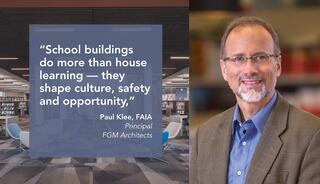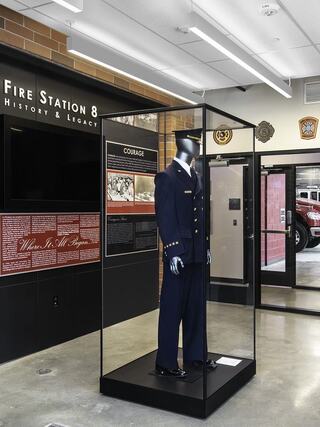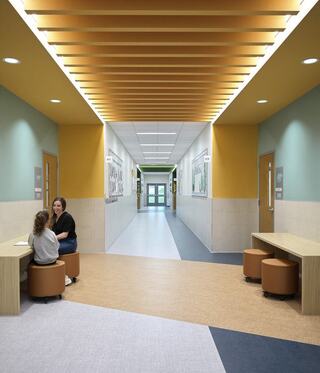
Texas Design Team Reimagines PK-12 Architecture
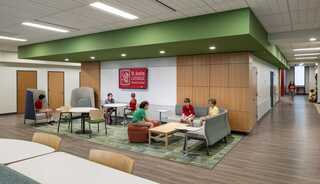
Three leaders in FGMA’s Austin and Dallas-Fort Worth PK-12 design studio — architect Rebecca Richter, educator and wellness advocate Kris Waugh, and PK-12 architectural director Stephen Hafer — explore the evolving landscape of PK-12 school design in Texas.
Drawing from decades of experience and recent collaborative work in innovative learning environments, the team dives into community engagement, wellness-driven spaces, urban vs. rural needs and future-ready campuses. What follows is a dynamic conversation that captures their vision, passion and experience.

Rebecca Richter, Kris Waugh and Stephen Hafer
FGMA: Let’s kick things off with a bit of background. What brought each of you to educational design?
Kris Waugh: I’ve been in public education for over 30 years — teacher, counselor, principal. Education is just in my DNA. When I had the chance to work with Rebecca on a new school project in Texas, I was drawn to the innovation side of things. Later, she brought me into FGMA, and now I help bridge the language gap between architects and educators.
Stephen Hafer: That’s a great story, Kris. For me, it’s always been about delivering results. I focus on listening to the client, orchestrating the team and making sure we stay on budget and on time — all while creating the right solution. It’s not as glamorous, but it’s crucial.
Rebecca Richter: And I’ve spent over 30 years in K-12 design. I’m an architect and interior designer, but also a WELL AP — because for me, it’s about more than buildings. It’s about people. Kids spend tens of thousands of hours in school, so those environments matter deeply. I’m always learning and finding ways to improve the health and learning capacity of those spaces.
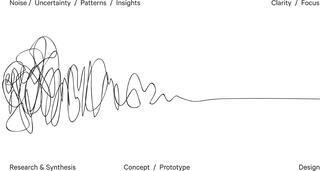
The Newman Squiggle
FGMA: When you begin a new project, how do you engage with a community to really understand their needs?
Kris: We start with what we call the Newman Squiggle — it’s this metaphor we use to explain that the design process is messy at first. That early stage is all about trust-building, listening carefully and making sure we’re speaking the same language. Once we establish that, the rest flows.
Stephen: That really resonates. I’d add that the process differs depending on the district. Smaller rural communities might need more hands-on guidance — they may never have built a school before. Urban districts, like Austin ISD, might have formalized structures and committees that we plug into for a longer engagement.
Rebecca: And in both cases, we use tools like design thinking to empathize with the end users. We run through exercises, sometimes silly ones, but they open the door to real insights. We always come back to the idea that kids need spaces like a campfire, cave, watering hole and mountaintop — different places for different types of learning.
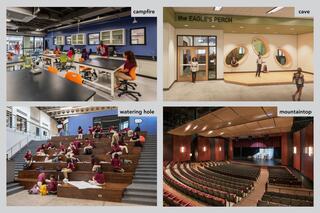
FGMA: Urban and rural districts clearly have distinct needs. How do you navigate that?
Stephen: Urban districts usually have more internal infrastructure — a system to guide us through. Rural ones need us to help with everything, from administration to maintenance planning. I’ve worked in both and it’s about being adaptable.
Rebecca: Maintenance is a big one. A large district might have a hardware team and an HVAC team. In a rural district, one person might do it all. That impacts design choices — you might opt for AC units they can replace themselves.
Kris: And that’s where our team shines — adapting to what’s in front of us. Some firms replicate the same model everywhere. We don’t. We build relationships and tailor each project to reflect the community’s identity.

Rendering of Austin Independent School District's Houston Elementary School courtyard
FGMA: What specific elements do you focus on to support both students and teachers?
Rebecca: Nature and wellness are central. We’re constantly bombarded with information and school environments need to counter that. Outdoor learning spaces, natural materials, daylight — these features promote calm and wellness. And we use furniture that’s flexible and mobile so educators can reconfigure their classrooms quickly.
Kris: And we also try to lift educators out of the weeds of daily stress. They’re so busy with hiring and testing and planning that they often can’t think about the big picture. We guide them into dreaming about the future — what they want for their students five years from now.
Stephen: We also make sure to hear from every corner of the building. Nurses, librarians, cafeteria staff — they’re all vital to the school community. One of my favorite memories was a school nurse who was so moved by her new space that she hugged me in tears. That meant a lot.
FGMA: What does futureproofing a school look like to you?
Kris: I want to help educators not just move into new buildings, but use them fully. That might mean professional development or even leaving behind a manual — explaining the purpose of each space. Otherwise, you end up with a demonstration kitchen used for storage.
Stephen: That’s so true. Professional development is critical. If teachers aren’t trained to use new types of learning spaces, they default to what they know. And with construction costs rising — $400 to $500 per square foot in Texas — these buildings need to last and adapt.
Rebecca: Furniture again plays a huge role. Modern pieces are agile — almost everything’s on wheels. You can move from lecture mode to small group in 30 seconds. Architecture supports that now too, with operable glass walls and seamless indoor-outdoor transitions.
Stephen: Career and Technical access to certifications, hands-on experiences and flexible spaces can have a huge impact on students looking for options beyond the traditional college degree or to boost their college degree considerations.
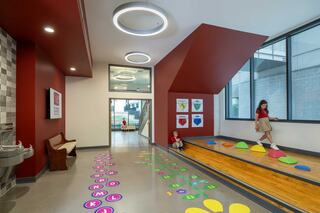
St. Austin Catholic School transition and hallway space includes invitations to play with bold floor graphics and a raised nook on the side.
FGMA: Any closing thoughts?
Kris: We need more unscripted time, more spaces for play and imagination. Those things support mental health and deepen learning.
Rebecca: The building must support the school’s mission — not the other way around. You can’t ask a school to bend to a one-size-fits-all structure.
Stephen: It’s all about listening — really listening. That’s how we build schools that work for everyone.
From biophilic elements and flexible furniture to deep community engagement and myth-busting CTE design — this conversation reveals just how thoughtful, complex and inspiring PK-12 school design can be when guided by empathy and vision. FGMA’s Texas PK-12 team reminds us that schools aren’t just places to learn — they’re spaces to grow, belong and become.
News & Insights
All Articles
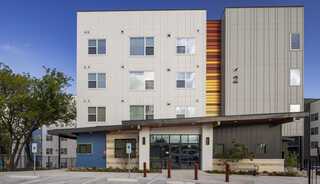
Trauma-Informed Design Shapes Spaces that Heal, Empower and Support Community
