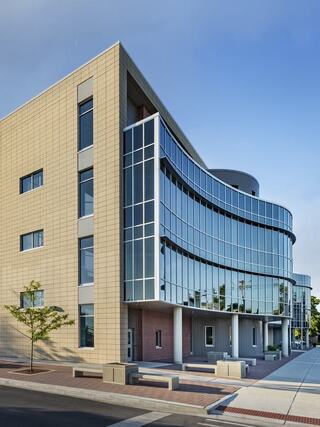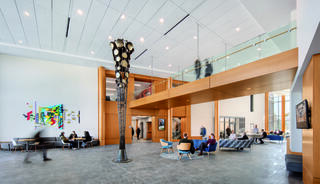
Designing Schools as Safe Havens
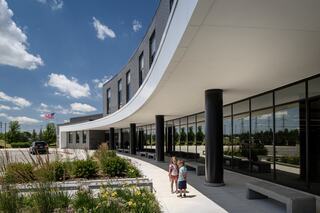
Safe, secure schools are places where learning and healthy development can thrive. School safety includes programs, behaviors, and risk reduction efforts that improve students’ well-being and help them succeed within a safe environment. School security is fundamentally about keeping people who shouldn’t be there out while ensuring that the people who should be there are safe.
This article focuses on improving the school climate, specifically how design plays a vital role in meeting the challenge of creating secure environments that are also welcoming.
Engaging the School Community
Because every community is unique, the FGMA design conversation starts with school leaders, principals, teachers, staff, parents and students. By exploring the threats that concern the school community, designers can conduct an effective security audit of existing facilities and create design strategies that align accordingly. This understanding is also the basis for designing new facilities.
When discussing safety and security, FGMA designers find that while potential gun violence is a universal concern, stakeholders are often just as concerned about the custodial issues that can embroil families as well as disputes that school personnel may be involved in.
Key Design Principles for Safe, Secure Schools
FGMA has been designing safe, secure schools since 1945. Our approach, informed by decades of experience, knowledge and expertise, also incorporates the multi-disciplinary approach known as “Crime Prevention through Environmental Design” (CPTED).
CPTED principles focus on key aspects of a building environment: territorial reinforcement, access control, natural surveillance, wayfinding and maintenance. Whether creating a new school or renovating an existing facility, FGMA designers consider the entire site that a school occupies, its visibility to the surrounding area, the circulation of people and traffic around the site, access control to the building, transparency and a multitude of design considerations within the building.
As FGMA Vice President Troy Kerr says,
“A well-cared for, well-defined environment is the starting point for a secure environment. It should be immediately obvious that this facility exists to educate students, and it should be equally obvious who belongs and who doesn’t, that this is a valued community resource.”
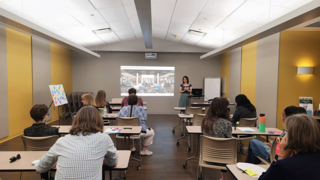
Territorial Reinforcement
Safe, secure schools should be visible in the context of their larger surroundings. When FGMA renovated and expanded Springman Middle School (Glenview SD 34, Illinois), designers created a new main entrance with a canopy that extends from a double-height lobby, significantly expanding the school’s visual presence in the community and clearly showing where people should enter the building.
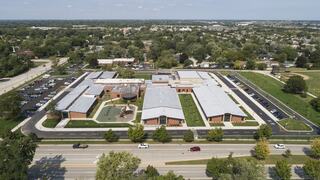
Surprisingly, the most common daily threat to school safety is the interaction between people and traffic around a school building. By designing site circulation so that drop-off and pick-up areas are separate from staff/visitor parking, traffic safety issues are often alleviated.
For example, when FGMA created an addition for Westbrook School (Glenview SD 34, Illinois), designers reconfigured the entire school site to mitigate traffic circulation and safety concerns which resulted in the creation of a dedicated entrance, new bus drop-off/pick-up zone and one-way circulation loop around the school.
Certain design elements such as perimeter fencing and strategic landscaping provide territorial protection while enhancing the appeal of a school site. Bollards, especially those that incorporate lighting, can improve the streetscape of a school site as do large planters that double as seating elements.
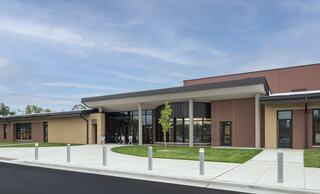
Access Control and Natural Surveillance
Throughout the school day, staff monitor people who visit for a myriad of reasons. A visible main entry that opens to a secure vestibule provides a contained space for people to wait while their identity is confirmed. Ballistic-rated materials and laminate films discreetly incorporated into doors and windows enhance security without being oppressive. If possible, an adjacent office space with a secure transaction window will protect staff and enable them to both identify and welcome visitors.
The secure vestibule is the first space that people experience when they enter the school. Kerr refers to this as “the handshake moment” when critical first impressions are formed. The secure vestibule should convey that the school is a protected environment but also offer a sense of welcome.
When FGMA designed the recently completed Caseyville Elementary School (Collinsville CUSD 10), comfortable bench seating was integrated into the secure vestibule, which also features the school district’s bright purple pride colors.
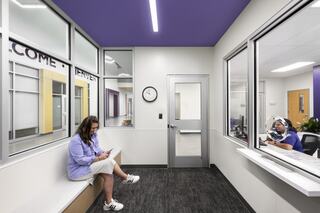
Beyond the main entrance, schools typically have other entry and access points that should be centrally controlled and monitored. Today, technology offers a range of security options including video surveillance, automatic shade systems that can be remotely operated, emergency call buttons and electronic door locking systems that can be programmed for emergency lock-down events as well as daily use.
In addition to electronic technologies, there are physical design features in schools that can enhance safety and security. When FGMA renovated Highland Elementary School (Highland CUSD 5, IL), designers situated classrooms so that shared cubby spaces can serve as a “shelter in place” zone for intruder events while also offering an alternate means of egress from the classroom.
Visibility and transparency are fundamental to a secure environment. The term “natural surveillance” references the ability of people to see and be seen, which is a proven crime deterrence strategy. Maintaining clear sight lines inside and outside a school is critically important. For this reason and to enhance the well-being of building occupants, FGMA designers prioritize window placement to maximize natural daylight and ensure that people outside the building can be easily seen. Windows from which bicycle racks and visitor parking can be seen can help deter theft.
Wayfinding, Signage and Graphics
Inside a school, prominent wayfinding features enhance safety on multiple levels. Designers often assign colors to designated grade-level areas of the building. This reinforces a sense of community and helps students, especially young children, find their way from one area of the building to another. Kindergarten students may not know exactly where their classroom is, but they’ll remember that it’s orange!
In an emergency, effective wayfinding strategies can also help first responders. While designing the Springman Middle School renovation, the FGMA team collaborated with local first responders to assign a color to each school corridor so they can navigate quickly in case of an emergency. Each corridor’s wayfinding color is incorporated in adjacent spaces, including floor patterns, accent walls, ceilings and lockers. The result is twofold: a vibrant, branded school and visual accessibility for a secure environment.
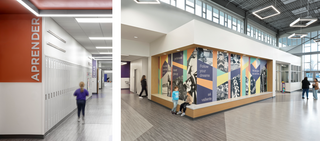
Design Enhances a Safe, Secure School
Safety and security are paramount in school design not only to protect the physical well-being of students and staff but also to foster an environment conducive to learning and healthy development. By prioritizing these factors, schools can effectively reduce risks of harm, enhance learning outcomes, and cultivate an atmosphere that benefits the entire school community. Thoughtful, strategic design will integrate safety features that can adapt to changing conditions, ultimately preparing students for a secure future both within and beyond school walls.
For more information, interested readers can refer to Balancing the Components of a Comprehensive School Safety Framework, National Institute of Justice, U.S. Department of Justice, 2025.
News & Insights
All Articles
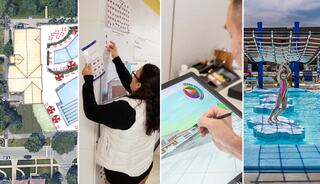
Beyond Loudest Voices: A New Blueprint for Community Engagement in Architecture


