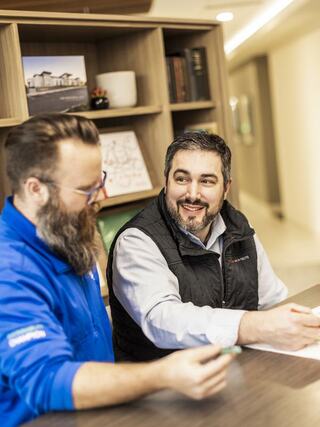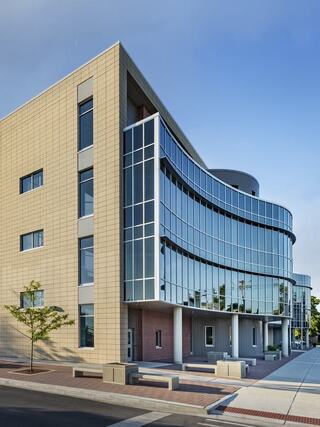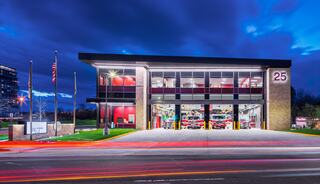
Insights
Explore the latest news and thought leadership from industry experts.

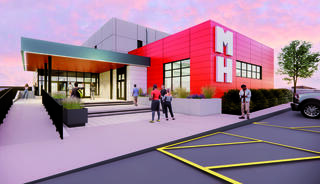
Shelters with Purpose: How Jen Carlson is Shaping Safer, Smarter Schools
Education, Design
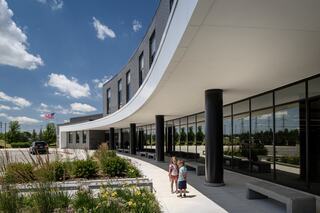
Designing Schools as Safe Havens
Education, Design
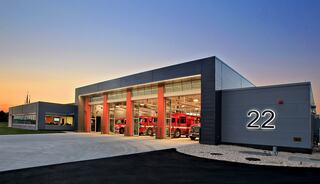
Holistic Station Design
Education, Design
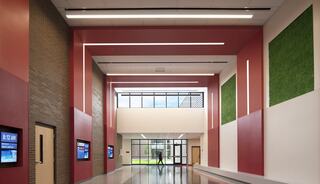
Springman Middle School Recognized as Learning By Design's 2025 Outstanding Project
Awards
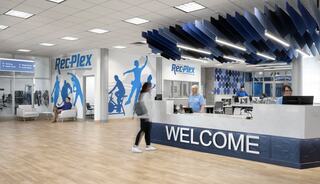
Strategies to Jump-start your Next Community-Recreation Master Plan
Education
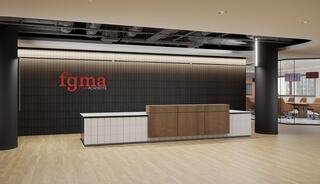
FGMA Oak Brook Office Relocating to Westbrook Corporate Center
News
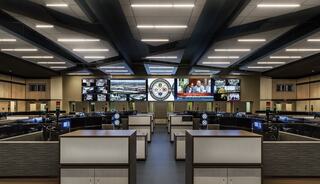
New Insights for Tomorrow's 911 Facilities
Design

Caledonia Public Safety Receives Station Design Award
Awards

Godfrey Fire Protection District Station No. 1 Receives Station Design Award
Awards

North County Fire and Rescue Receives Station Design Award
Awards
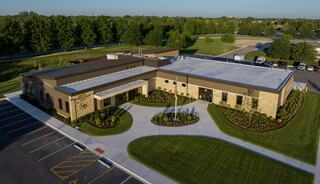
Partnership with FGMA Supports New Era for Queen Bee School District
Projects
Subscribe for the latest insights, industry news and other updates from FGMA.
Sign Up
