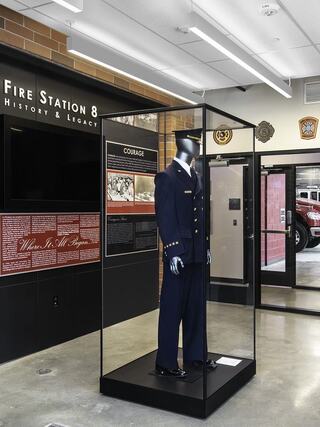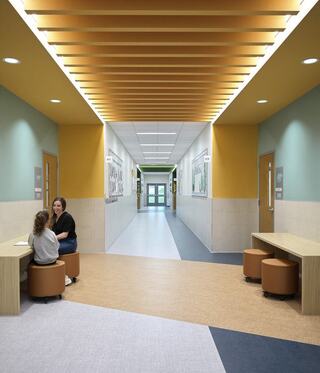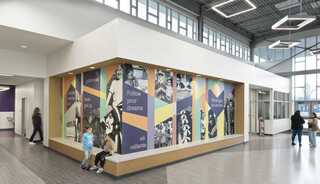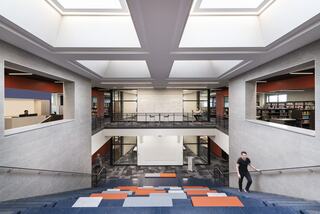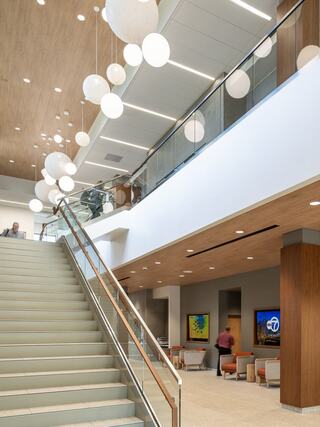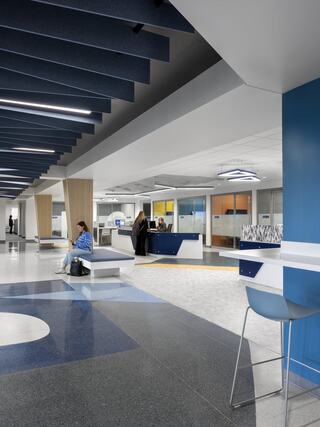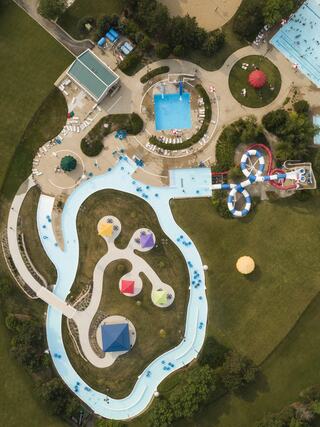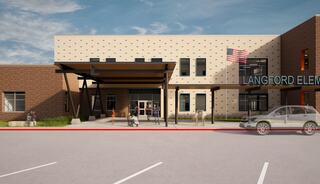
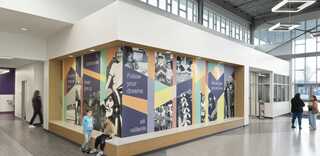

PK-12 Education
We bring your community’s educational vision to life by designing engaging, safe and flexible schools for students of all ages. Our learning spaces have — and will — support generations of leaders.
Featured Projects
See All PK-12 Education ProjectsBuilding Belonging
With every design detail and decision centered around supporting a sense of belonging, our PK-12 team creates learning environments where all students — regardless of physical abilities, language or social-emotional needs — can thrive.
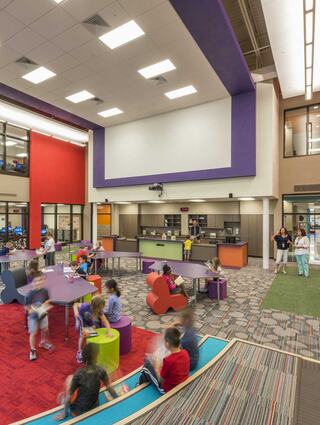

Prairie Trails Early Learning Center Exemplifies Net-Zero Energy Approach
FGMA puts quality people in front of their client. But FGMA's best work is in their understanding of the client’s values and the nature of the project. Our community is proud of what we've done here with their taxpayer dollars.
Dr. Joe Williams
Queen Bee School District 16 Superintendent
