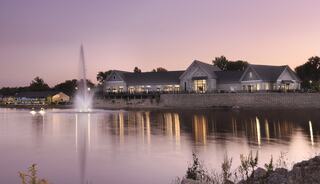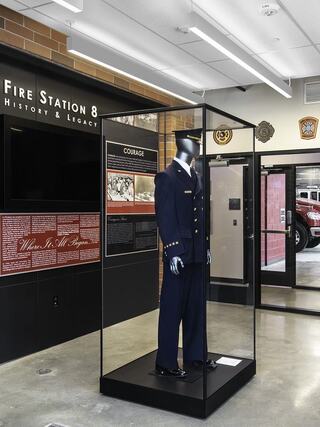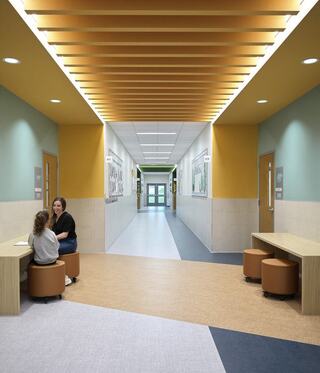Senior Associate, Principal
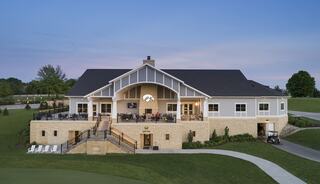
Finkbine Golf Club Clubhouse
Client: Finkbine Golf Club
Project Type: New Construction
Practice Area(s): Recreation
Specialty: Architecture + Interior Design, Planning + Programming
Replacing the previous clubhouse in a new location, the new Nagle Family Clubhouse is a two-level facility featuring a restaurant and bar, outdoor patio, a conference room / private dining space, larger pro shop, player’s lounge, cart storage and locker rooms.
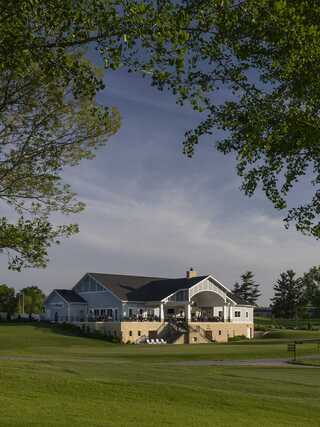
Team
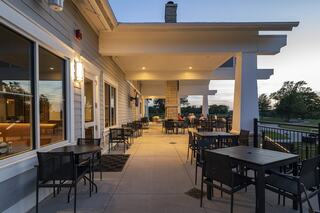
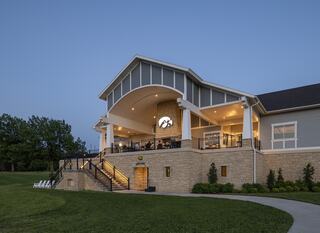
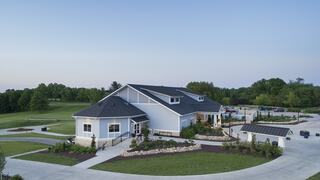
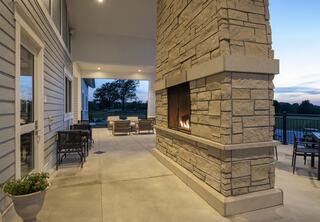
More Projects
All Projects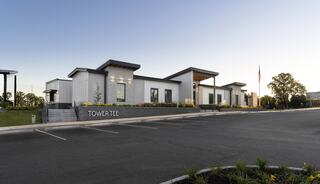
Tower Tee Golf and Recreation Complex
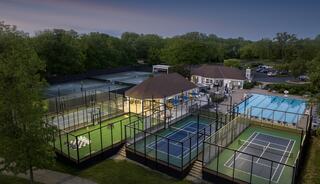
Royal Melbourne Country Club
