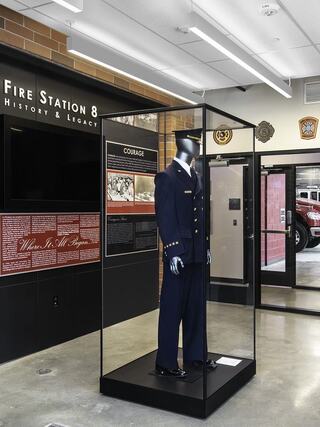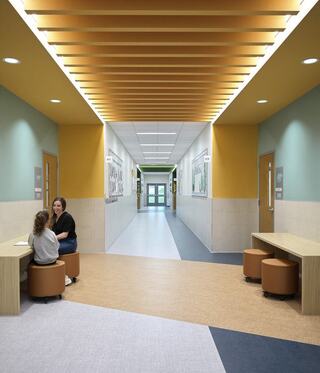
Design Hacks to Overcome Gender Issues
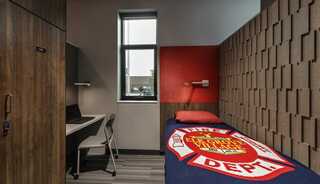
Sleeping, showering and changing doesn't have to be a war of the sexes.
By Katie Atwater, AIA, LEED AP BD+C, Vice President at FGMA
Originally published in Fire Station Design’s Crackyl Magazine, Volume No. 1, pg. 48
This year marks the 50th anniversary of Arlington County, Va., hiring the first female career firefighter Judith Brewer (née Livers). She retired as a battalion chief.
In those early days, Brewer had to endure resistance from the wives
of her colleagues about having a woman in the firehouse. Fast forward to 2020 when a US Fire Department Profile completed by the National Fire Protection Association cited approximately 17,200 career firefighters in the US who identify as female.
Yet fire and EMS station facilities have been slow to change. As with any change, there can be hurdles in retrofitting, updating or rebuilding facilities to accommodate the current fire service demographics.
As Chief Brewer proved, hurdles can be cleared. Best practices for gender neutrality in station design include a handful of options.
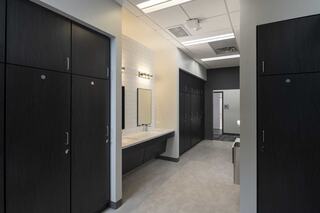
Gurnee Fire Station No. 3: Gender neutral sinks within an open locker room across the hall from individual, gender neutral toilet/shower rooms.
Sleeping quarters, bathing/showering facilities and locker areas can all be designed in a variety of configurations to accommodate all station personnel, regardless of gender.
Many of these options can actually result in more efficient use of space depending on the previous configuration.
For example, take a department where the standard is to provide a
men’s locker/toilet/shower room that assumes 100% of the personnel assigned to a station will be male. This department also provides facilities for females who could one day make up half the station’s personnel. The new station would need to include space for 150% of the maximum shift size, 50% of which will constantly be unused.
If this department is using semiprivate group bunk rooms, with two to six staff sleeping in the same room, they’re also likely to need at least one additional bunk room in case there is a single female on a shift that would otherwise be all-male. Going to single user bunk rooms (where each person has their own sleeping room), single user unisex toilet/shower rooms, and a unisex locker room, would save an additional bunk room and 50% of the gender divided locker and toilet/
shower rooms. With current building square foot costs averaging between $400 and $1,200 (or more), that can be a substantial savings to the project.
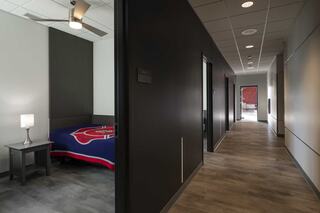
Streamwood Fire station No. 33: Single user, private bunk rooms along responsive hallway.
Single user bunk rooms where each person has a fully enclosed, private sleeping space leaves the department fully flexible in terms of equitably accommodating personnel regardless of the gender balance of a specific company, shift, station or the entire department. It also offers improved sleep hygiene as distractions and interruptions from loud snorers, restless sleepers and calls not related to a given apparatus unit can be minimized or eliminated.
Departments and protocols are slow to change. The camaraderie of locker room time with the crew is often raised as a reason to keep things the way they have always been.
Creating a gender neutral locker room does not remove or reduce camaraderie.
It allows all members of the department to experience the same amount of camaraderie, which will improve the mental health by decreasing the stress of exclusion for each person in the station.
Current best practices in station design offer several options to get there. One example provides for a single locker space that essentially functions as a storage space for toiletries, clothes, uniforms, etc. that is not intended to be used for changing. Personnel enter the locker room, grab the items they need to shower and change, and take them into the individual shower/changing rooms to undress, shower and don clean clothes.
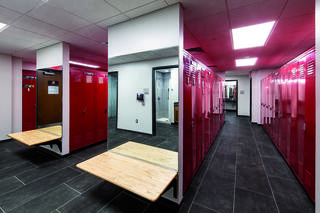
City of Fairfax Fire Station No. 33: Gender neutral locker room with attached single user toilets.
One way to ensure these rooms are not used for changing is to not have any doors. Leaving the locker space open to corridors will help personnel understand the new dynamic requires changing within the toilet/shower rooms.
Some departments prefer to have lockers within the bunk rooms. But this layout may result in conflicts if a person is sleeping late at the end of their shift, preventing the incoming person from putting their belongings in a locker prior to starting their shift. To get around this, there are passthrough lockers with access from both the bunk rooms and the corridor. These need to be carefully designed to mitigate noise going from the corridor through the lockerto the bunk room. They also need to address any fire separation issues required by building codes.
An option to single-user toilets mimics trends seen in restaurants and other public spaces where toilets and, in the case of a fire/EMS station, separate shower stalls are created with full height walls and doors for privacy and can be used by any person regardless of gender. In this layout, the sinks or toilets are in a shared space. This is a significant change from the past, but it allows someone to use the toilet while someone else is shaving at the sink, and yet another person is showering and changing.
If neither option seems viable, a department can create a suite that functions similar to a hotel room. The private bunk room is directly attached to an ensuite toilet/shower room using an alcove that includes lockers dedicated only to that suite. This concept results in a private toilet/ shower room, locker space and bunk room for each person on a given shift. This can add cost to a project, but allows for the ultimate in future flexibility and privacy for everyone.
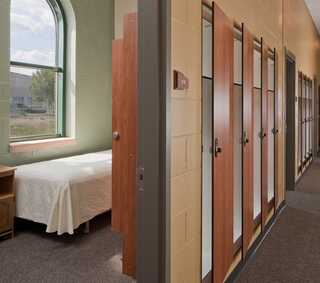
Station at Potomac Yard: Pass-through lockers that can be accessed from the corridor and from the bunk room allowing added flexibility.
Regardless of which option fits your department, planning for the future is paramount. A well-designed emergency services facility should last 50, 75, or if you are lucky, 100 years. To hit these milestones, department stakeholders and the design team need to work together to design a station that includes as much flexibility as can reasonably be foreseen.
News & Insights
All Articles
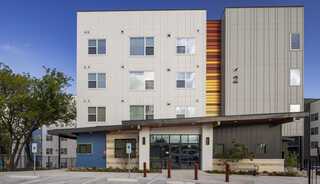
Trauma-Informed Design Shapes Spaces that Heal, Empower and Support Community

