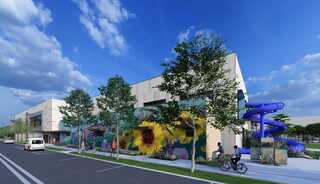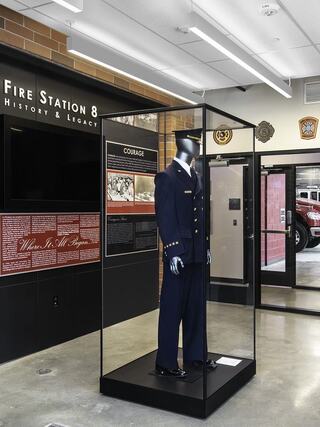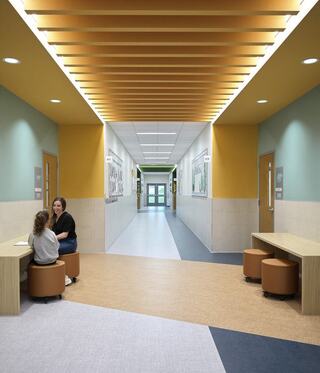
Back
Prairie Trails Early Learning Center Receives U.S. DoE Award
Published: 3.13.23
Category: Awards
Tags: PK-12

U.S. Department of Energy Better Buildings Alliance recognizes Prairie Trails Early Learning Center with a Retro 50 Award
News & Insights
All Articles

How City Planning, Zoning and Regulations Shape Successful Architecture Projects


