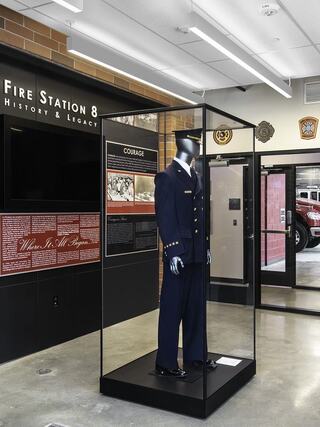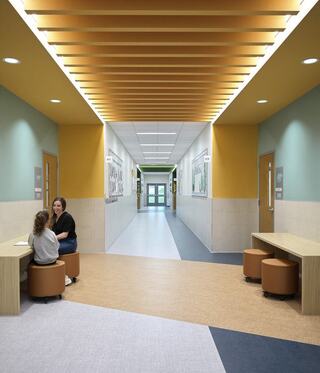Vice President, Design Principal
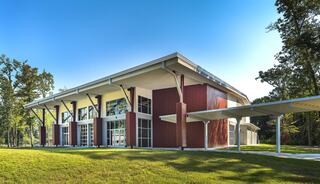
WoodsEdge Community Church
Client: WoodsEdge Community Church
Project Type: New Construction
Practice Area(s): Faith-Based
Specialty: Architecture + Interior Design, Planning + Programming
Phase one of FGMA’s master plan implementation involved completion of a second-venue worship space for 800 called “The Pavilion”. Designed for younger worshipers, a brightly-lit coffee shop and hi-tech lighting and video elements in the worship space appeal to this demographic.
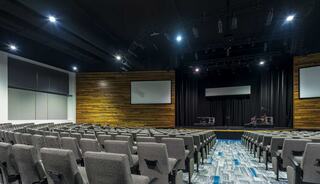
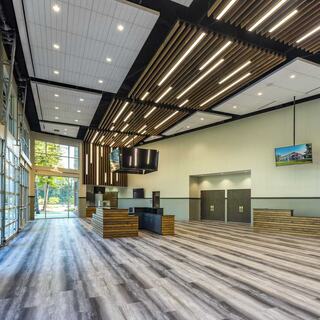
Project Team
Vice President
