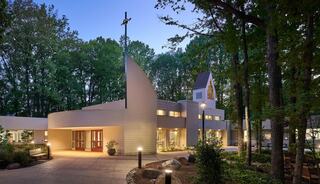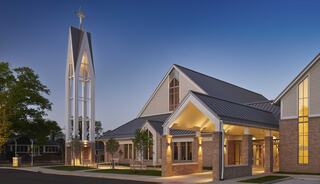Senior Associate, Architect
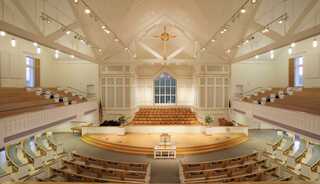
Vienna Presbyterian Church
Client: Vienna Presbyterian Church
Project Type: Addition, Renovation
Practice Area(s): Faith-Based
Specialty: Architecture + Interior Design, Planning + Programming
This multi-phase expansion completely redeveloped the site while maintaining the historic 1873 Chapel. The project includes a new 1000 seat sanctuary, a large sky-lit gathering area, 25 classrooms, a 500-seat fellowship hall, new offices, a preschool classroom suite, youth and conference center and a music suite.
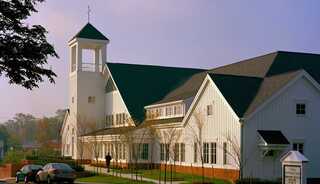
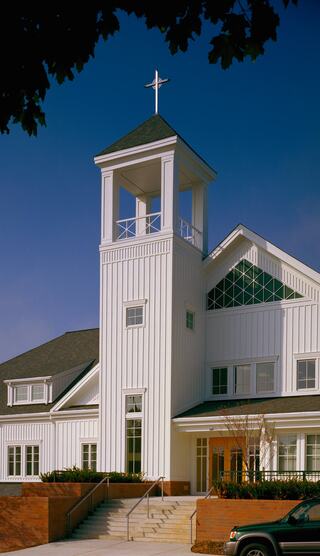
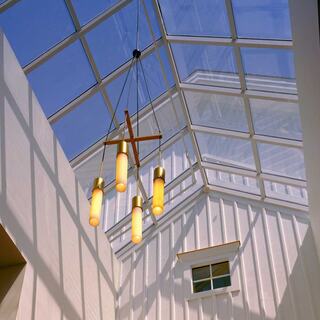
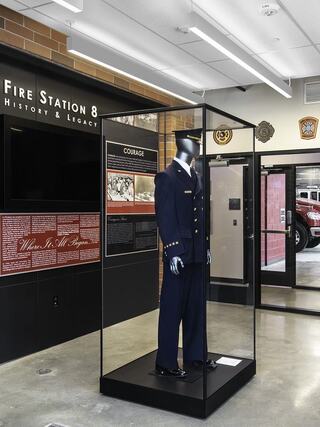
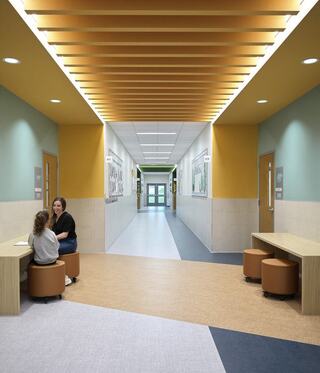
.jpg)
