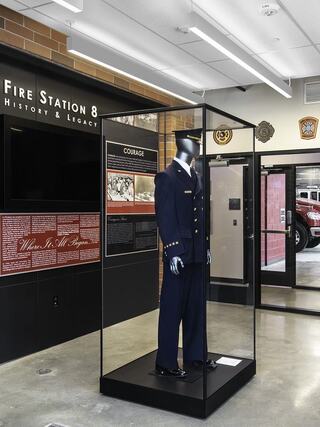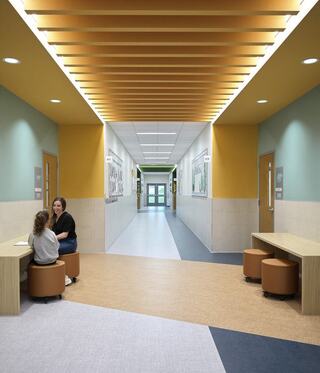Executive Vice President, Higher Ed Practice Leader
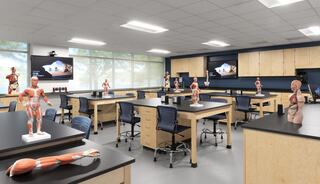
St. Charles Community College Life Sciences Building
A transformation of under-utilized retail space into laboratories created needed instructional space with a variety of seating options to enhance learning. Prior to the renovation, the lack of space forced the program to turn away students despite high demand.
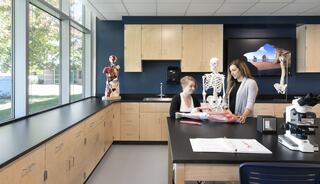
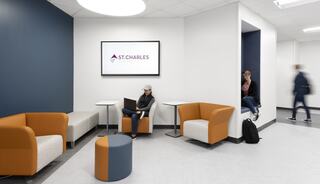
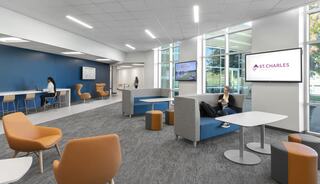
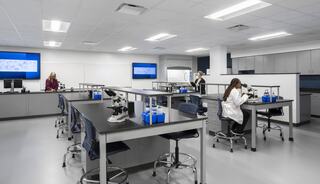
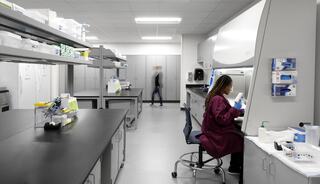
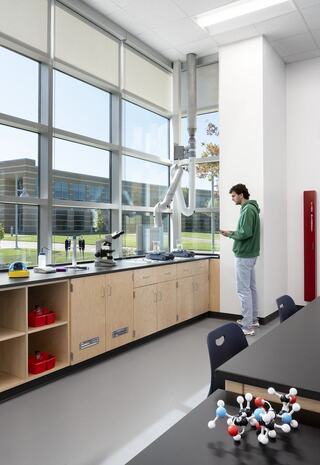
Project Team
More Projects
All Projects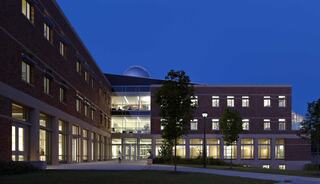
Wheaton College Meyer Science Center
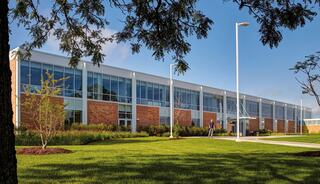
Triton College Health Careers Building

