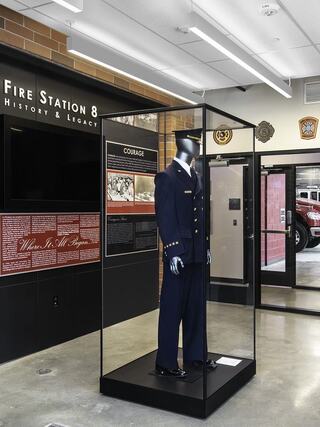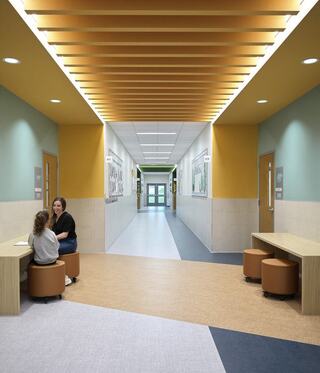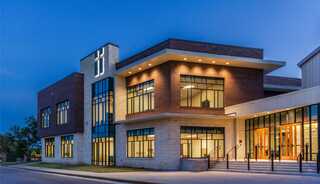Vice President, Design Principal

South Spring Baptist Church
Client: South Spring Baptist Church
Project Type: New Construction
Practice Area(s): Faith-Based
Specialty: Architecture + Interior Design, Planning + Programming
Following a campus Master Plan, phase one of construction included a new dedicated children’s education facility with expansive roof overhangs, red brick and a distinctive Arkansas sandstone. Just inside the main entry is a two-story indoor playground, visible through large window walls.
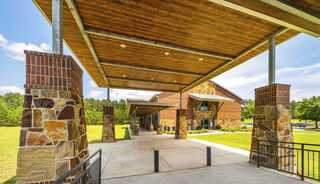

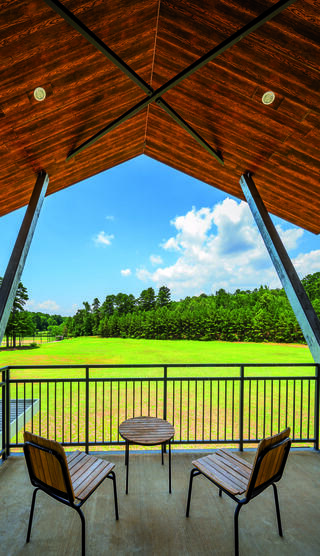
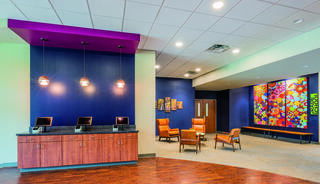
FGMA’s commitment to detail is not only commendable but greatly appreciated. There would be no hesitation on our part should we get to work on another project.
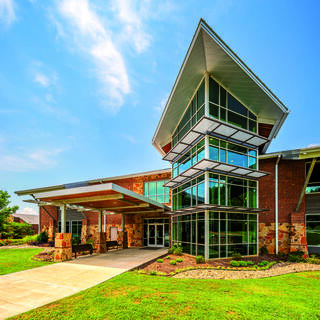
Project Team
Vice President
