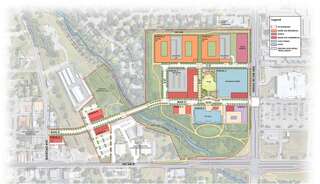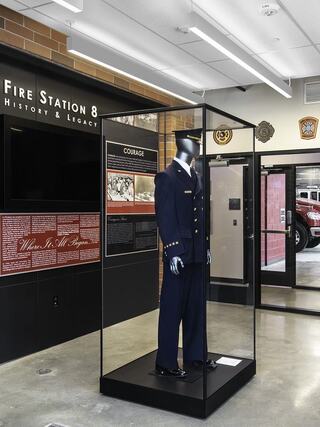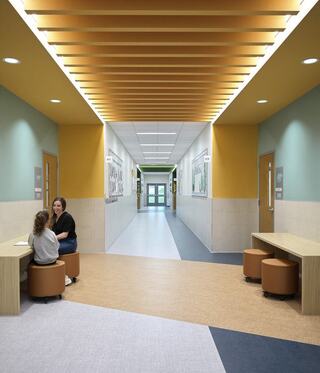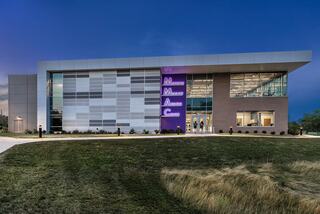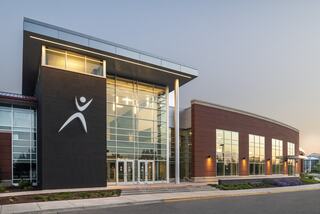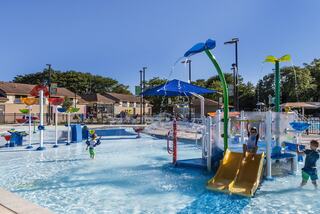Vice President, Design Principal
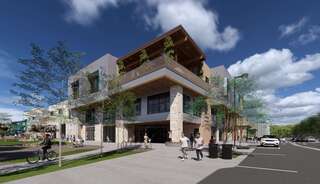
Pflugerville Recreation Center
Client: City of Pflugerville
Project Type: New Construction
Practice Area(s): Recreation
Specialty: Planning + Programming, Architecture + Interior Design, High-Performance Design
FGMA and BRS are working with Griffin Swinerton and the City of Pflugerville on this dynamic facility. Monarch Rec Center is part of Pflugerville’s Downtown East project, a public-private-partnership to create a sustainable, socially vibrant area for its residents.
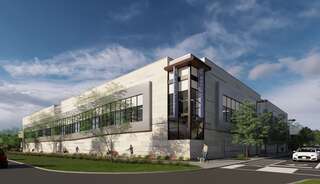
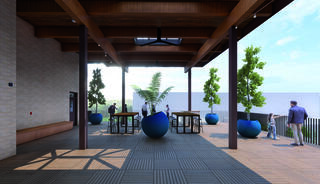
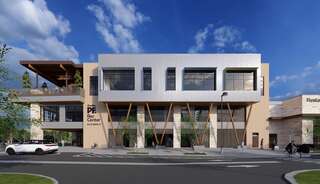

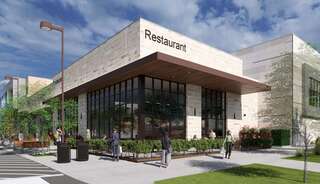
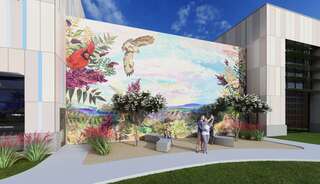

Team
Vice President
Pflugerville Downtown East Development Plan
Swinerton with developer Griffin Swinerton is leading the Pflugerville Downtown East Development project, which includes a three-story multigenerational Recreation Center designed in a collaboration between BRS Architects and FGM Architects; supporting site infrastructure (by civil engineer GarzaEMC); a four-story City Hall designed by LPA Design Studios; and an outdoor civic plaza designed by McCann Adams Studios. The site plan was also created by McCann Adams Studios.
