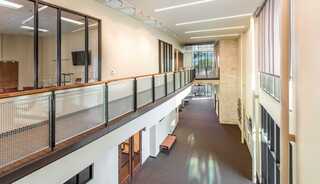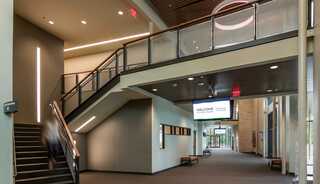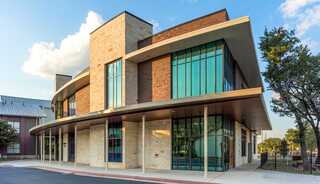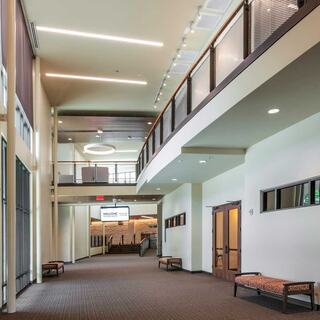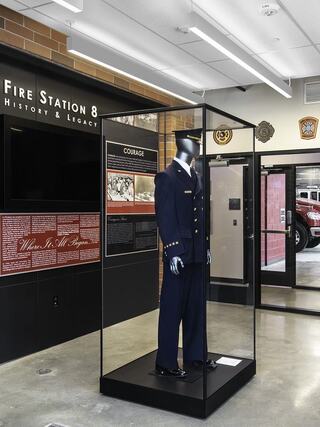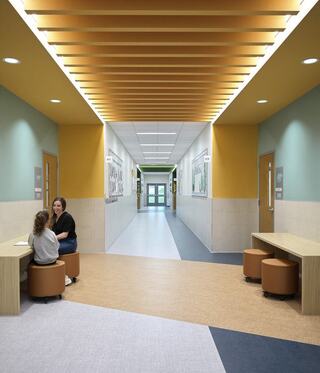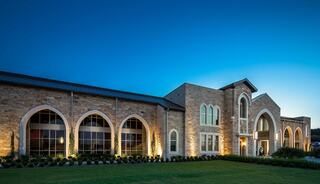Vice President, Design Principal
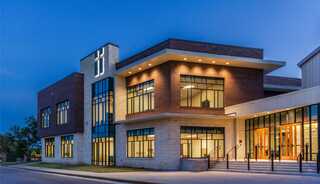
New Hope Baptist Church
Client: New Hope Baptist Church
Project Type: New Construction
Practice Area(s): Faith-Based
Specialty: Architecture + Interior Design, Planning + Programming
This new 18,000 sf, two-story classroom building is connected to the existing Worship Center and Family Life by a new 1,400 sf foyer. A central double-height atrium with informal gathering area connects the first floor children’s classrooms with the second floor adult classrooms.
