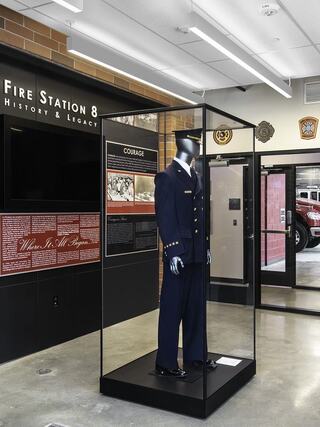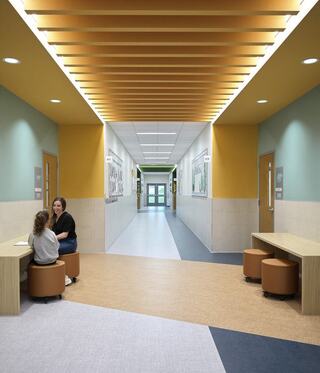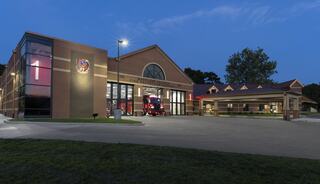

Metro West House 3
Client: Metro West Fire Protection District
Project Type: Renovation
Practice Area(s): Public Safety
Specialty: Architecture + Interior Design, Planning + Programming
Suffering from a lack of functional space, outmoded accommodations and outdated systems, a full interior renovation reimagined the space to increase efficiency, comfort and wellness. Private bunks, a wellness room, progressive alarms and decontamination room support firefighter health.








