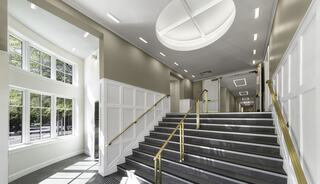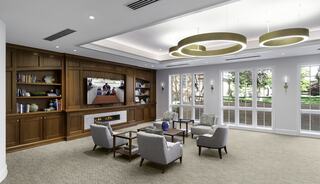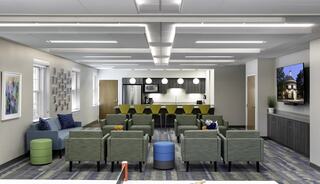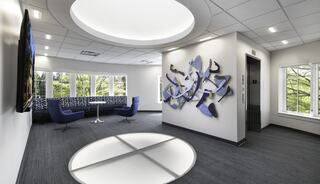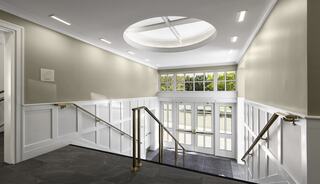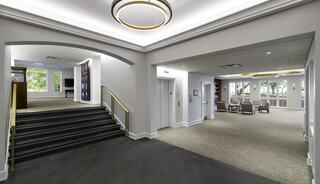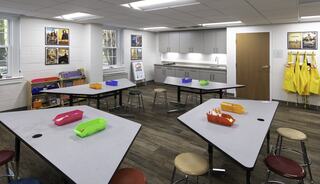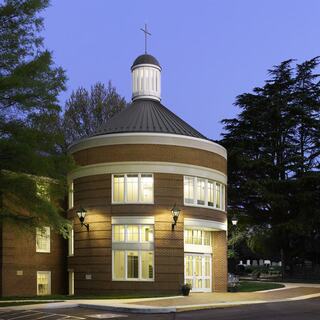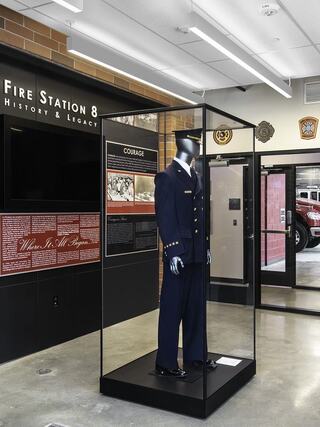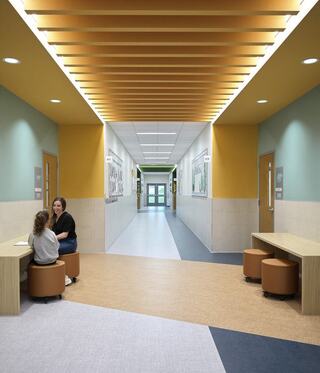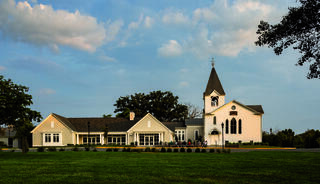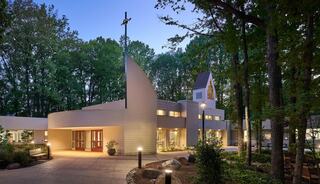Senior Associate, Architect
.jpg)
Lewinsville Presbyterian Church
Client: Lewinsville Presbyterian Church
Project Type: Addition, Renovation
Practice Area(s): Faith-Based
Specialty: Architecture + Interior Design, Planning + Programming
Guiding this 171-year-old church campus in a needs assessment and long-range planning, FGMA’s design included an accessible entrance addition, complete renovation of the classroom, youth, and fellowship areas of the building, and new accessible restrooms.
