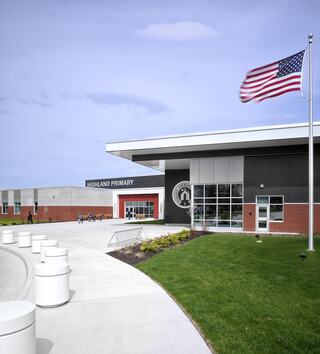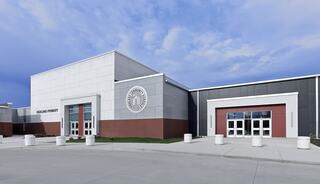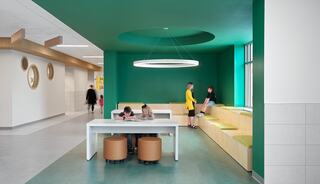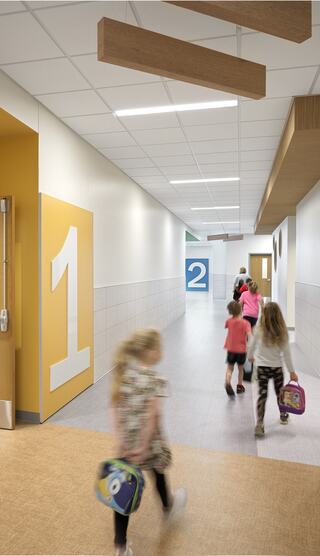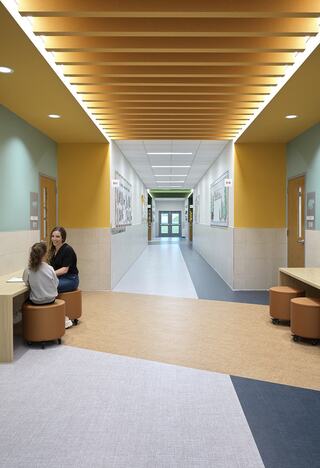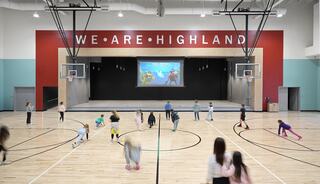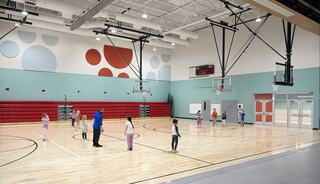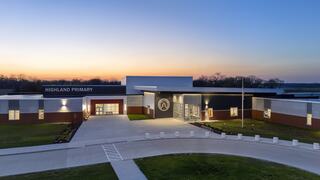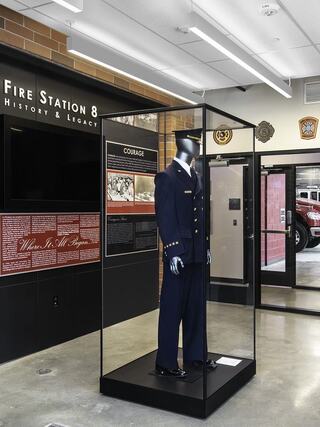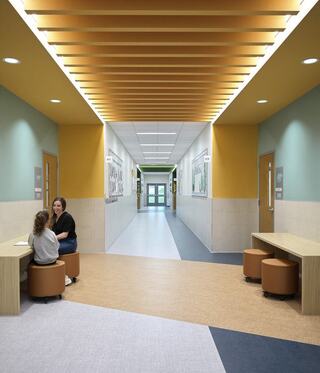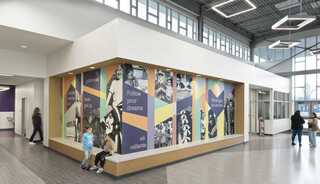
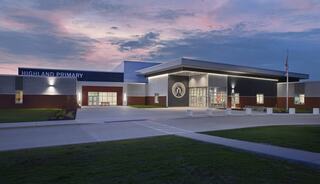
Highland Primary School
Client: Highland CUSD 5
Project Type: New Construction
Practice Area(s): PK-12 Education
Specialty: Planning + Programming, Architecture + Interior Design, High-Performance Design
Fostering a nurturing, secure and collaborative environment scaled to young learners, this 750-student PK-2 school uses biophilic and universal design principles for a welcoming experience. Views are prioritized, and long corridors feature angled walls, break-out spaces and wood tones.
