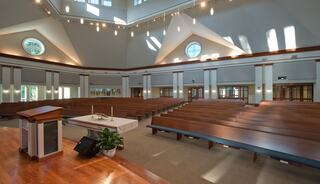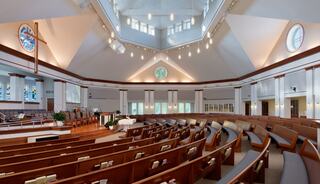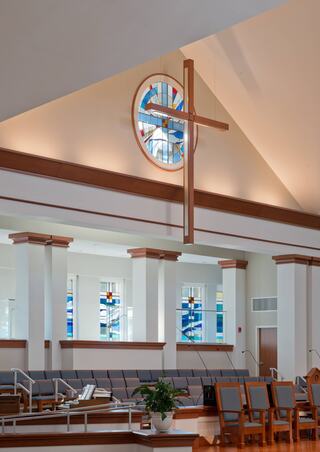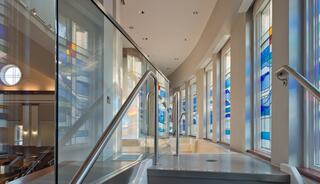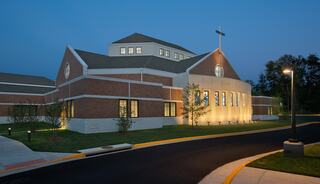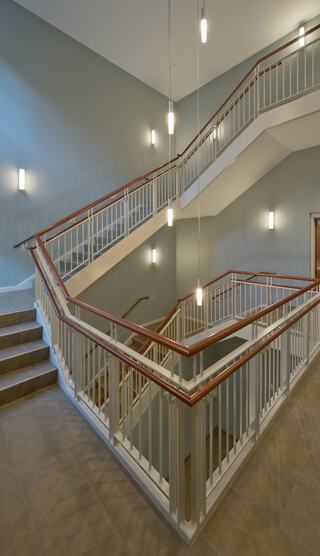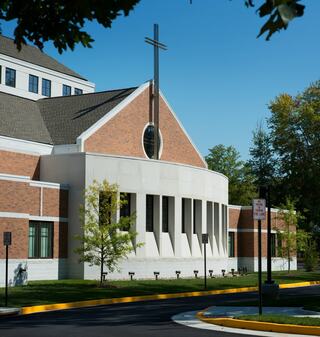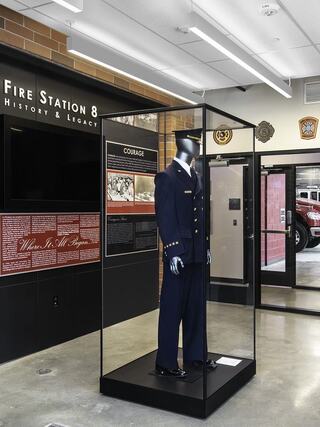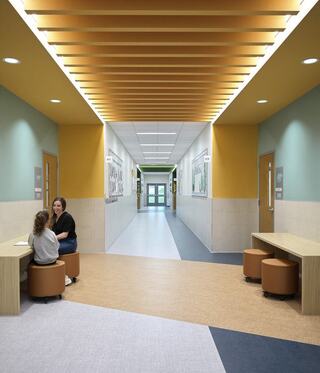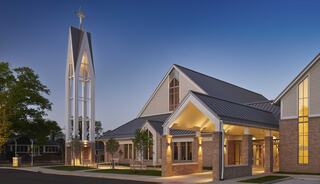Senior Associate, Architect
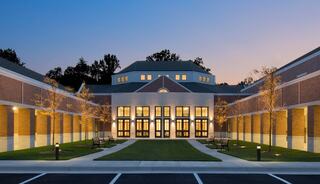
Heritage Fellowship Church
Client: Heritage Fellowship Church
Project Type: New Construction
Practice Area(s): Faith-Based
Specialty: Architecture + Interior Design, Planning + Programming
A redeveloped site more than triples the previous church area, centered on an 800-seat sanctuary illuminated by a large clerestory. Wrapped around a gracious courtyard, the new campus also includes a 100-seat chapel, a 400-seat fellowship hall, classrooms, offices and choir room.
