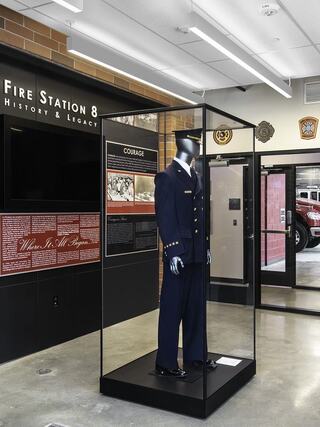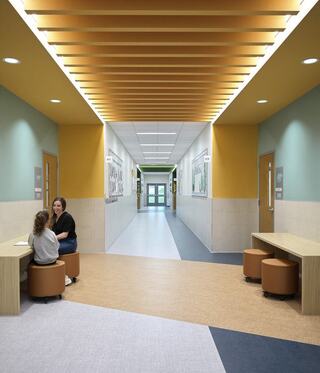Vice President, Design Principal
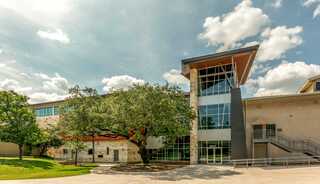
Grace Covenant Church Live Oak Building
Client: Grace Covenant Church
Project Type: New Construction
Practice Area(s): Faith-Based
Specialty: Architecture + Interior Design, Planning + Programming
This three-story children’s education building serves the church’s growing ministries. Multiple ages are accommodated in vibrant, dedicated spaces on each floor. The design features large windows overlooking the tree-lined campus and tree-inspired columns and canopies.
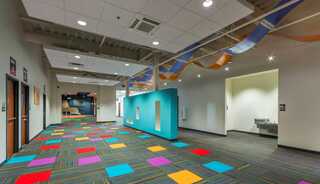
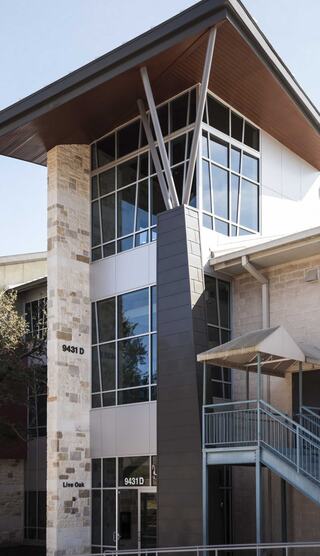
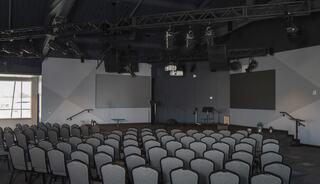
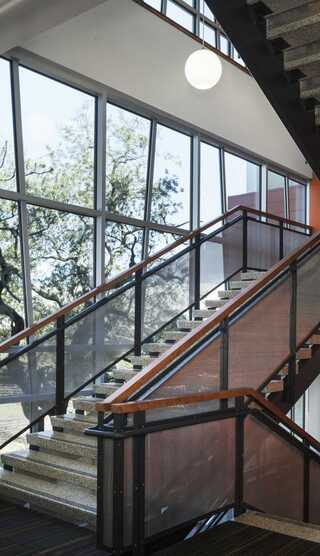
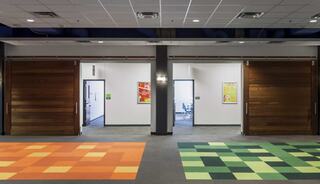
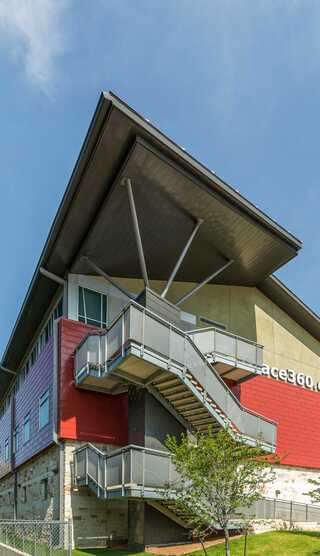
They have been wonderful partners to come alongside us to design our church facilities. I have no hesitation recommending them and will certainly keep using them.

Project Team
Senior Associate
