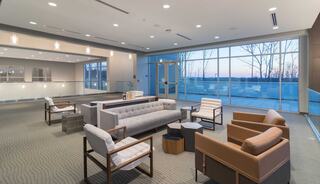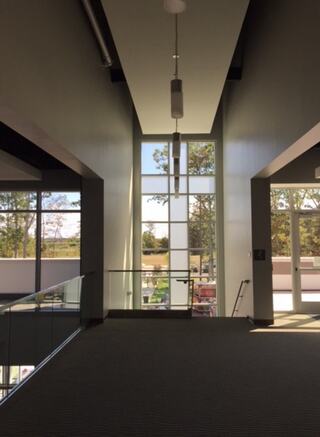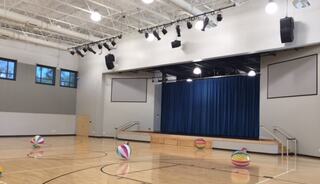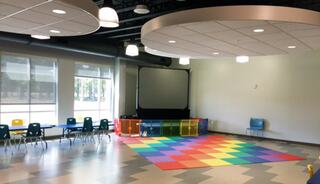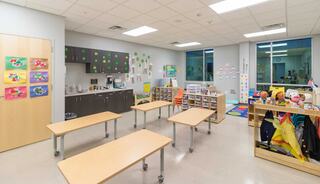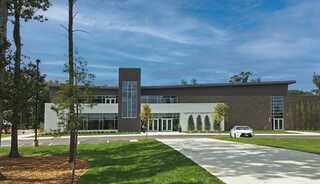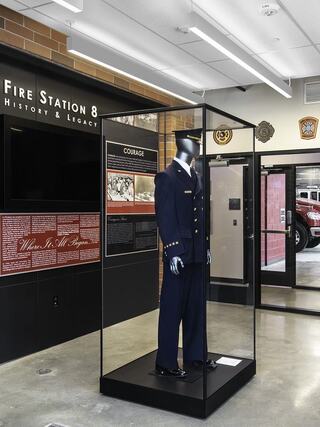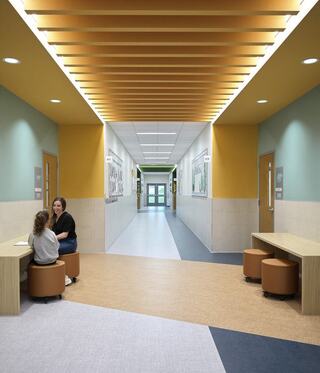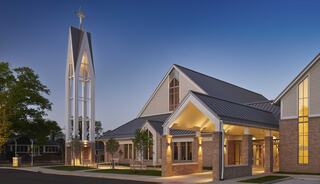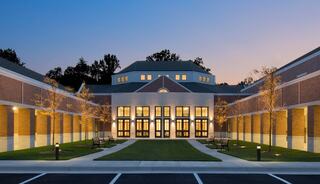
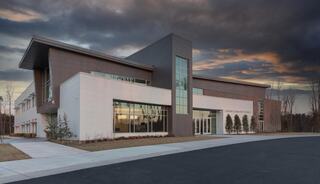
Gateway Community Church
Client: Gateway Community Church
Project Type: New Construction
Practice Area(s): Faith-Based
Specialty: Architecture + Interior Design, Planning + Programming
Having worshiped in public schools for 15 years, Gateway engaged FGMA to Master Plan its newly acquired 20-acre site and design a Phase I building. The 36,000 sf first phase includes a 600-person worship space, multipurpose room/gymnasium, classrooms and a two-story glass lobby.
