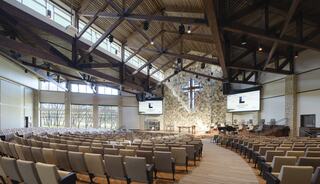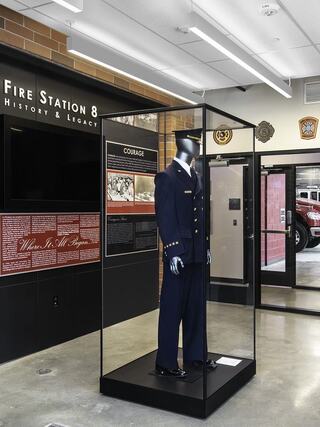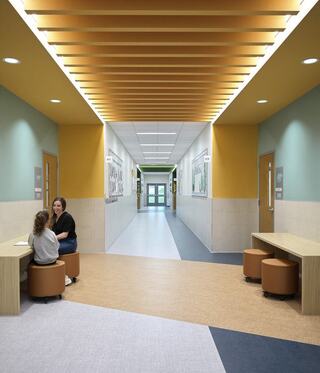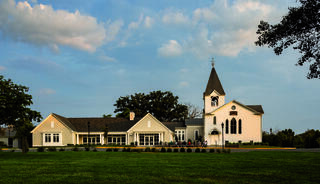
Darnestown Presbyterian Church
Client: Darnestown Presbyterian Church
Project Type: Addition, Renovation
Practice Area(s): Faith-Based
Specialty: Architecture + Interior Design, Planning + Programming, High-Performance Design, Adaptive Reuse + Preservation
Worshipping in an 1855 historic “country church” with capacity for only 140, an active congregation of 300 members stretched its space weekly. The tiny 1955 chancel was replaced by a larger chancel, and two new transepts expanding seating to 250.
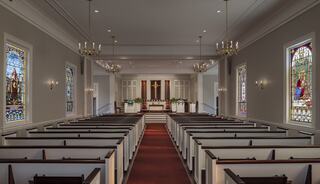
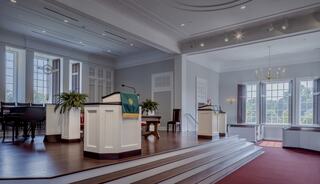
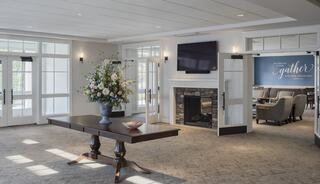
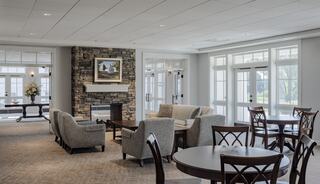
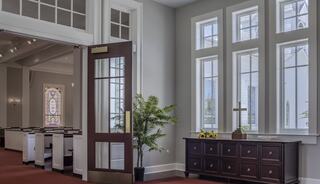
Awards
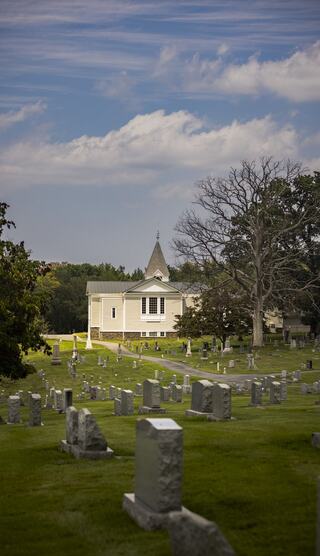
Team
Senior Associate, Architect
Our church is thrilled with FGMA’s design solution. The minute we saw the final renderings, we knew it was right. ... and it was us. The time taken by FGMA to get to know us well really paid off in a design that reflects our history, our programs, and our personality quirks.
More Projects
All Projects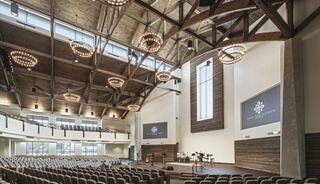
Grace Bible Church Campus
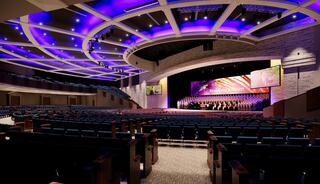
Cornerstone Church Master Facilities Plan & Additions
