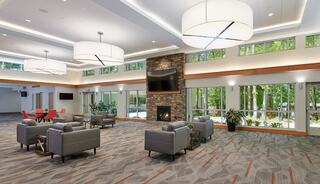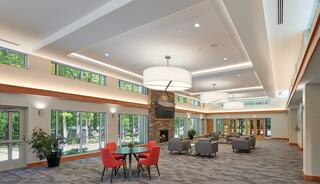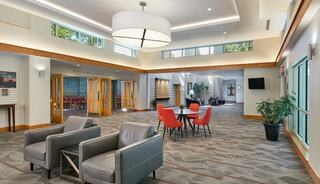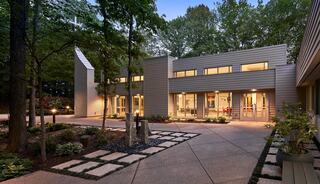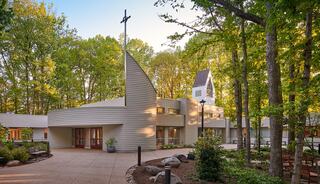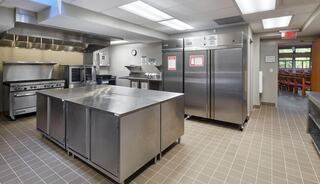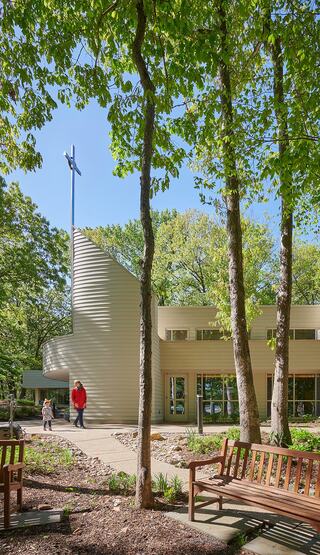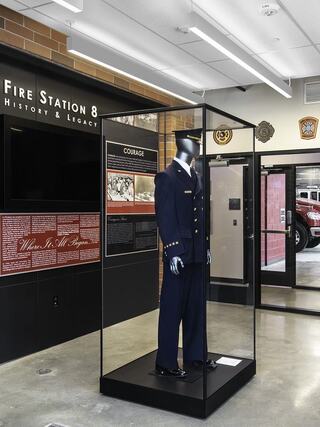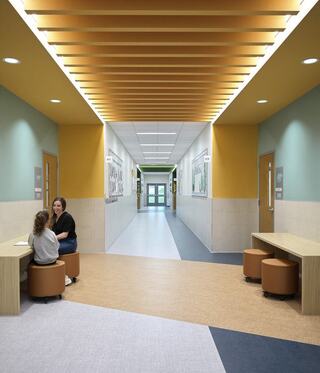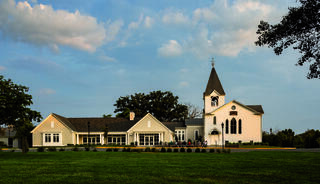Senior Associate, Architect
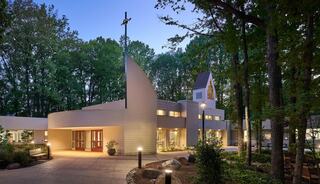
Burke Presbyterian Church
Client: Burke Presbyterian Church
Project Type: Addition, Renovation
Practice Area(s): Faith-Based
Specialty: Architecture + Interior Design, Planning + Programming
Facing a dated, crowded and inaccessible existing building, a new multi-purpose fellowship addition with fireplace and expansive views to the surrounding woodlands supports 150 people for pre- and post-service gatherings. Restrooms and kitchen were renovated to improve functionality and accessibility.
