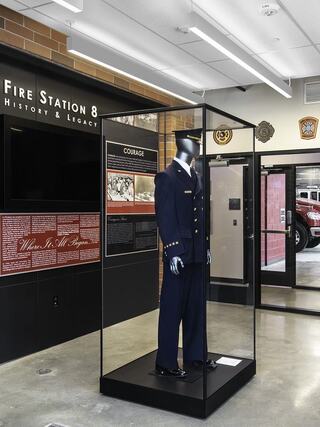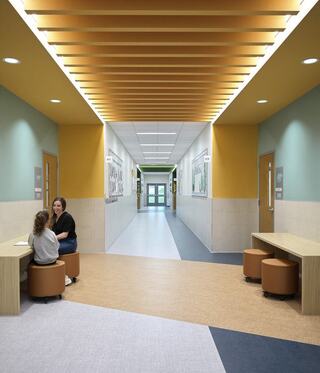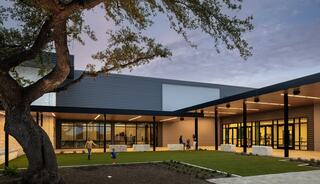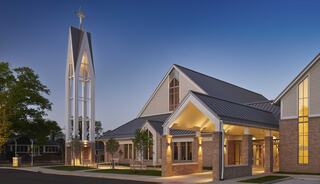Vice President, Design Principal
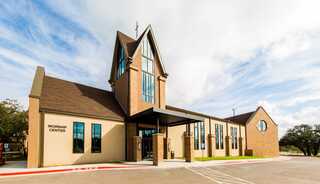
Bethany United Methodist Church
Client: Bethany United Methodist Church
Project Type: New Construction
Practice Area(s): Faith-Based
Specialty: Planning + Programming, Architecture + Interior Design
Bethany UMC’s new worship center includes an intimate sanctuary seating 1200 and provides flexibility for both traditional and contemporary worship settings and special events. A new music suite supports staff with choir and handbell rooms, green room and recording studio.
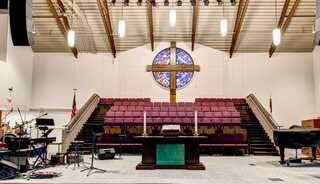
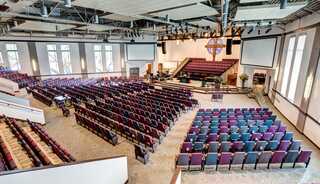
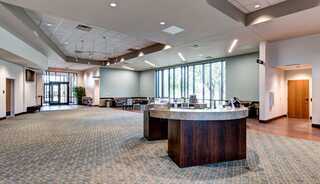
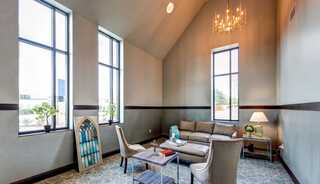
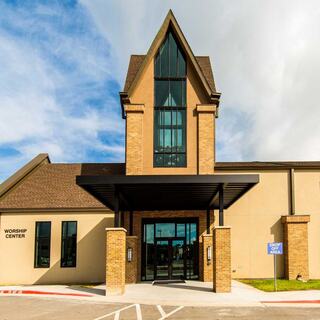
Project Team
Principal, Director of Faith-Based Practice
