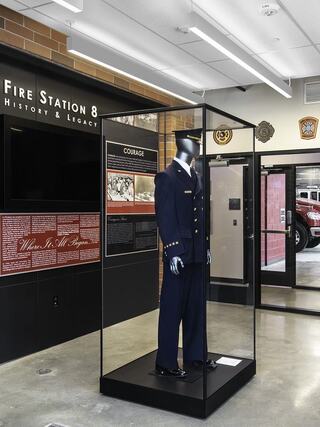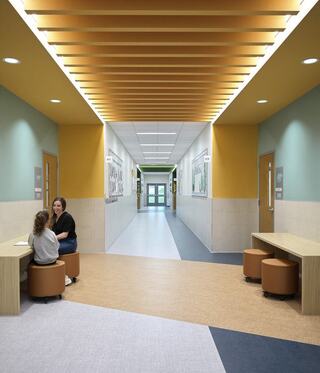
Wayfinding in Architectural Design
Published: 5.30.25
Author: Emily Gebhardt
Category: Design
Tags: Corporate, Recreation, Civic, Higher Education, PK-12, Faith-Based, Public Safety
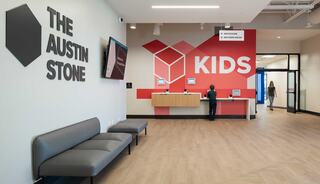
More than just architectural signage, wayfinding is a carefully crafted experience that makes built environments intuitive, inclusive and welcoming.
Wayfinding in the built environment helps people navigate spaces confidently and efficiently, significantly shaping their overall experience. Clear, intuitive cues — such as signage, maps, design elements, lighting, and even building layout — guide someone from point A to point B. Whether finding an entrance to a building, locating a room or moving through a maze of hallways, effective wayfinding minimizes confusion and frustration. When well-integrated, wayfinding makes spaces feel welcoming, organized and stress-free, seamlessly connecting people to their destinations.
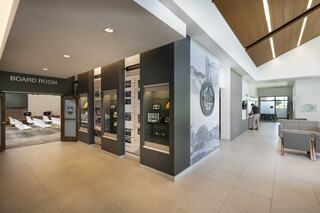
DESIGNING FOR EVERY USER'S JOURNEY
Understanding human behavior is the key to designing successful wayfinding elements. Designers study the decision-making points of a project from the perspectives of different users. In schools, for instance, visitors range from students and teachers to parents, substitute staff, extended family and district administrators — each with different levels of familiarity and different needs. Recognizing these differences allows designers to create signage, circulation patterns and visual cues that serve everyone, from a kindergartner on their first day to a visiting superintendent.
- Consider the needs of a parent or caregiver arriving at an elementary school for the first time for a kindergarten registration meeting:
- What is the best entrance to use? Is it different from the main entrance?
- Is there a map of the building available?
- Where is the meeting being held? Is there a specific room name?
- Is the room clearly labeled?
- Are there signs, colors or graphics in the hallways reaffirming their journey?
- Where are the nearest restrooms?
Now, consider how these questions might differ for a new kindergartener who is learning the school’s layout for the first time:
- What might a young child look for to find the restroom? (Can they read words on a sign yet?)
- How do they distinguish their classroom from the rest in a long hallway?
- What visual cues can help them find the nurse's office or locate the nearest stairs?

Addressing these questions is only part of the work. Universal design approaches ensure that everybody can independently navigate a space successfully. Regardless of primary language or visible or non-visible disabilities and limitations, everybody deserves the opportunity to feel confident moving through their surroundings. Consider how these examples of inclusive wayfinding can create a strong sense of belonging and empathy:
- Color coded areas that clearly define departments, grade levels, floors or zones
- Use of universally recognizable symbols so users of all language backgrounds – or users who are not literate – can quickly and correctly interpret the meaning
- Use of lighting to highlight a central focal point or illuminate pathways or staircases
- Incorporate legible fonts with adequate contrast for easy viewing (backlit signage provides an extra boost of contrast)
- Include graphics or signs in multiple languages that mirror the community’s diverse makeup
Want to explore how FGMA can improve your existing or future space’s usability?
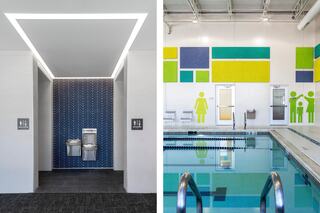
WAYFINDING AS AN EXTENSION OF BRAND AND IDENTITY
Great wayfinding does more than direct; it tells a story of a space and those who use it. Thoughtfully integrated signage, colors and graphics can reflect a school’s spirit, a city’s heritage or an organization’s mission. Whether it’s incorporating bold graphics and colors with a consistent signage style, a mural that celebrates community or custom graphics that boost civic pride, these details make a space feel rooted in its people and purpose.
The best wayfinding feels natural. Clear, consistent signs that blend with the building’s overall design help people move confidently while creating a lasting impression. It’s this balance of function and feeling that transforms buildings into memorable experiences. At FGMA, we believe wayfinding and design go hand in hand to reflect the identity of a place and the values of the people it serves.
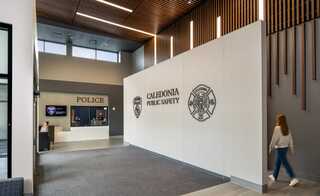
START WAYFINDING STRATEGY FROM DAY ONE
The greatest impact on user experience comes when wayfinding is considered from the very beginning of a project. Whether it’s a new build, renovation, or adaptive reuse, integrating a thoughtful wayfinding strategy into the overall design ensures the greatest impact on how users ultimately experience the space.
Conceptualizing wayfinding elements for a new space requires expert anticipation to imagine the human-centered perspective of moving through layouts before they are constructed. The preliminary approach might include walking through an existing layout or researching existing floor plans to determine user touch points and potential pain points. Then, intentional use of color, materials, lighting and graphics should be mindfully incorporated to create a cohesive, impactful message that solves any potential pain points.
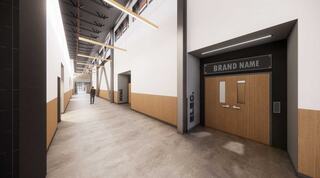
COLLABORATE WITH FGMA’S WAYFINDING EXPERTS
Because the placement and execution of wayfinding is so important, team members at FGMA include these plans early in the conceptual phase of the design process. The design team listens carefully to any of the client’s existing challenges and researches the site to fill in any gaps. FGMA’s interior designers and architects work closely together, considering every element holistically to produce a seamless, intuitive experience.
Let’s co-author the story of your community’s next transformative space!
Connect with the design team at FGMA for your next project.
Learn more about wayfinding from two of FGMA’s interior design experts in Q&A: Wayfinding for PK-12 Schools
News & Insights
All Articles
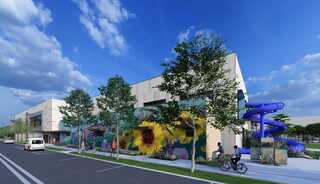
How City Planning, Zoning and Regulations Shape Successful Architecture Projects

