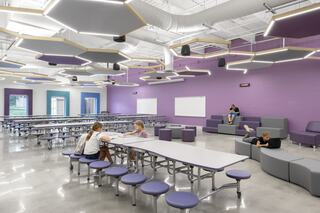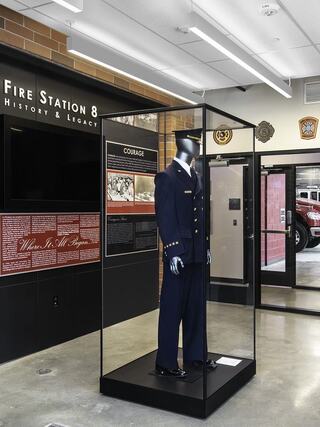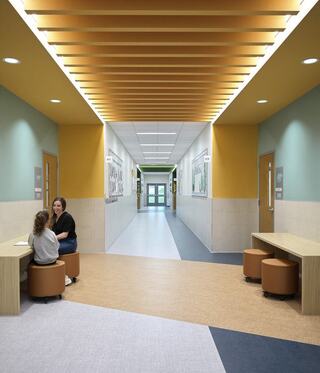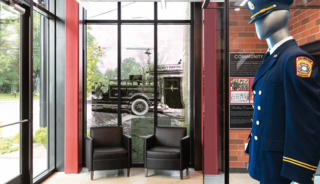
A Shared Vision for Community: The Downers Grove Civic Center Redefines Collaboration and Sustainability

How can one building connect a community? A vibrant new civic center in the heart of Downers Grove, Illinois bridges architecture and community leadership, reimagining how people connect and engage in civic spaces.
The Downers Grove Civic Center is a powerful beacon of civic unity. Completed in February 2025, the center brings together village administration, the Downers Grove Police Department and School District 58 under one roof. The facility reflects a bold vision: a single, sustainable center where transparency and communication flourish.
A Civic Facility Rooted in Community
Located on a revitalized site in the downtown district, the new Civic Center replaces three separate facilities that no longer met the community’s operational needs. The new facility reflects the Village’s dedication to civic pride and environmental stewardship.
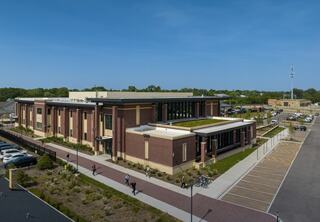
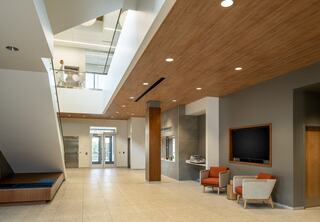
“While we all work in the same building, most of our work occurs in each department’s designated area,” shared Nora King, Building Division Manager, Community Development for the Village of Downers Grove. “The break room and terrace are unique in that they’re really the spots where we all merge, laugh and share.”
These shared moments capture the project’s purpose, which is to promote meaningful connection across departments while honoring the history and character of Downers Grove.
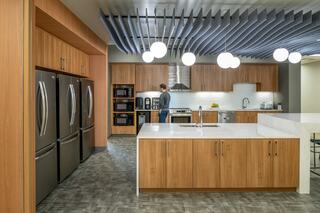
Exterior Design: A Contemporary Reflection of Heritage
The exterior architecture of the Civic Center bridges the past and present. The building’s form and materials convey timeless civic design with a modern edge, complementing the historic downtown district just steps away.
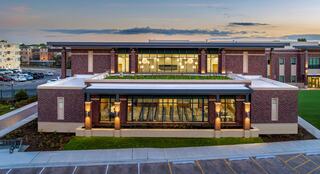
The horizontal lines of the council chambers and lobby atrium roof canopies along with abundant tall window systems were inspired by prairie style architecture. For example, the southern façade’s floor-to-ceiling windows reveal the Council Chambers to passersby, a deliberate gesture of accessibility and transparency. Inspired masonry details drawn from nearby historic structures result in the Civic Center feeling rooted in its context, even as it reflects the area’s continuing evolution.
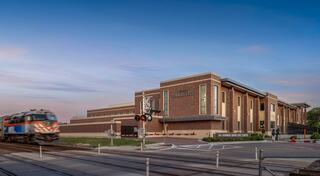
The site itself is woven into the daily rhythm of Downers Grove. A well-used pedestrian pathway connects the Civic Center to the nearby Metra station, providing easy access for commuters and strengthening the link between the center of civic life and the pulse of the village’s transportation hub.
Integrating the Police Department Into the Civic Fabric
The Downers Grove Police Department’s new home within the Civic Center represents a transformation in the way that law enforcement spaces support health, safety and collaboration.
“FGMA’s design incorporated our employees’ input, resulting in a state-of-the-art police facility that meets operational needs and reflects the collective vision of those who use it daily,” said Chief Michael DeVries, Downers Grove Police Department. “Our project showcases the power of inclusive design and its impact on creating functional and efficient spaces.”
Between private space and shared amenities, the Police Department now has access to modernized workflows and improved wellness spaces. The new facility promotes efficient daily operations and modernized workspaces and shared amenities improve. Clear boundaries between public and secure areas ensure safety and accessibility. Officers benefit from improved training and wellness areas, streamlined circulation and flexible office spaces that encourage teamwork. The building’s design integrates security, functionality and a welcoming environment for both staff and community members. Officers also have access to shared building amenities where they will overlap and interact with Village and School District staff.
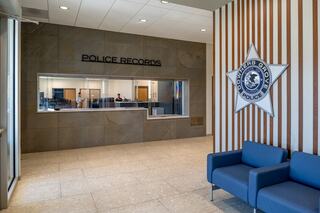
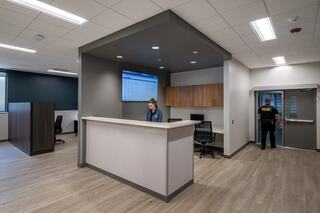
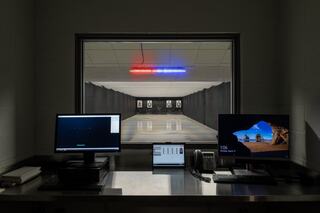
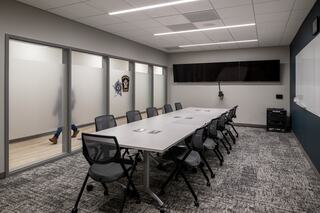
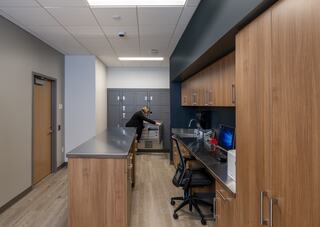
“There are so many shared spaces here that we use with the Village and the police department. We’ve been able to come up with so many great ideas because we’re working together in proximity.” - Dr. Kevin Russell, Superintendent of Downers Grove School District 58
A Welcoming Environment for All
At the Civic Center’s heart lies a two-story atrium, flooded with natural light and designed to encourage community interaction. This space provides access to public areas, including the Council Chambers, a flexible venue for Village meetings, training and public gatherings.
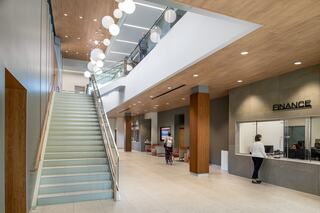
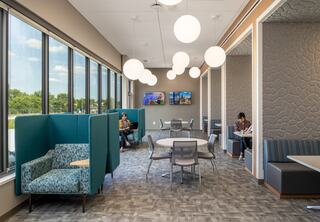
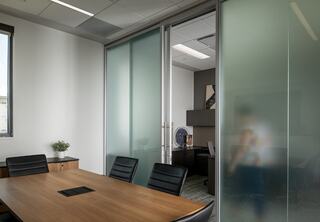
Throughout the building, large perimeter windows create bright, inviting workspaces. The interior palette draws inspiration from the natural environment. Warm wood tones extend up the lobby walls as tall, linear strips, echoing the look of tree trunks and creating a biophilic rhythm inspired by the Fibonacci Sequence that continues throughout the building. “The design embraces the spirit of the grove,” noted Brian Meade, AIA, LEED AP, Vice President and Design Principal at FGMA. “Natural materials, daylight and transparency remind visitors that civic architecture can be both welcoming and inspiring.”
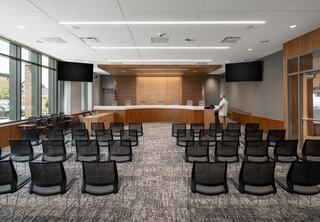
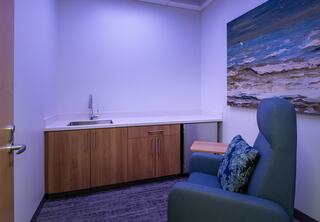
A Model for Sustainable Design
The Civic Center is a model of sustainable design and responsible energy use.
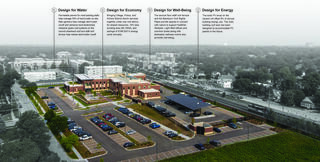
In alignment with the Village’s long-term sustainability goals, the site integrates permeable pavers, rain gardens and bioswales to manage stormwater naturally. A green roof is installed alongside the second-floor staff terrace. The building incorporates laminated glazing on windows to reduce noise and absorb the sun’s damaging UV rays, while solar panels mounted on the carport structure will offset 8% of the building’s annual energy use.
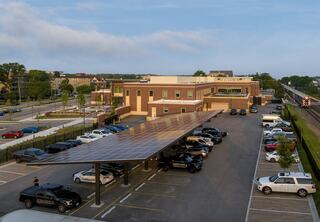
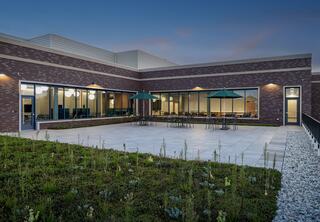
The results of these sustainable initiatives are striking:
- The new building also achieves a 31% energy savings over the national benchmark in the AIA 2030 Commitment
- Bringing Village, Police and School District Administration together under one roof allows for shared resources, 10% less building area and a projected savings of $168,000 in annual energy costs.
- Energy modeling anticipated a 42% reduction in CO2e (Carbon Dioxide Equivalent) per year, which is the equivalent of taking 26 gasoline powered automobiles off the road for a year.
These outcomes demonstrate how sustainable design can benefit both the environment and taxpayers, providing a shared investment in Downers Grove’s future.
FGMA is a proud signatory of the 2030 AIA Commitment, working toward a carbon-neutral future.
Building a Civic Legacy
A history of service and civility welcomes visitors at the center’s entrances. The Blackburn Civil Rights Plaza honors the memory of Israel (Isrel) Blackburn. After having been enslaved for more than 45 years and serving as a Union soldier in the U.S. Civil War, Blackburn moved to what is now Downers Grove and became one of its founders in 1873.
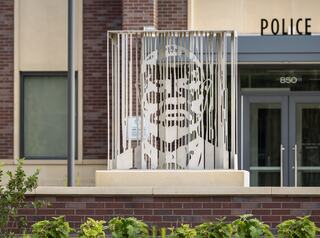
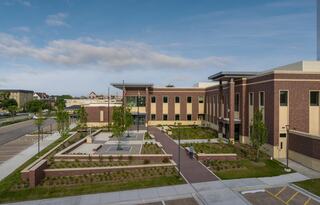
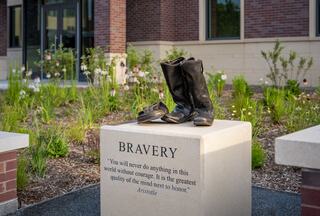
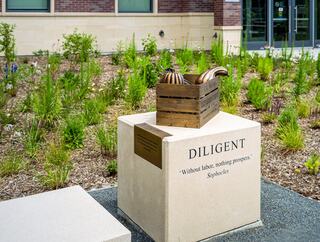
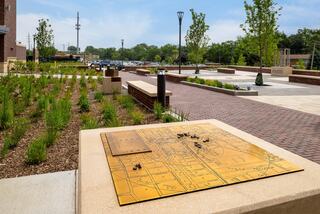
Blackburn's courageous spirit and contribution to civic life are memorialized in the space that now anchors the community’s future.
Recognized Excellence and More Information
The Downers Grove Civic Center received the Law Enforcement Facilities II Silver Award in the 2025 Officer Station Design Awards, in recognition of the Police Department's focus on training, including a secure firing range, fitness center and defense tactics training room.
The Downers Grove Civic Center earned the 2024 CISCO Project of the Year Award, recognized for exceptional design, innovative construction techniques and sustainable performance.
The Downers Grove Civic Center earned the inaugural 2025 People’s Choice Award from the American Institute of Architects, Northeast Illinois Chapter, recognized for its commitment to sustainable design and abundant staff amenity features.
News & Insights
All Articles
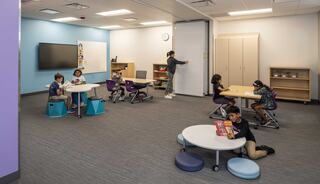
Boost Students’ Academic Experiences with Small Group Learning Pods
