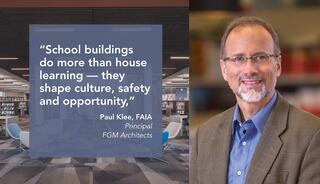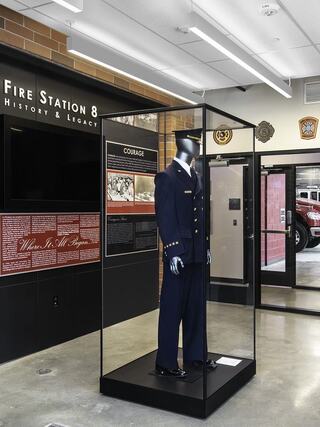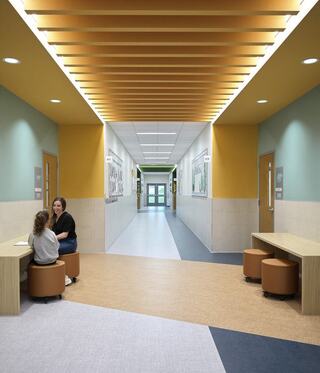
Uplifting Wellness Design for Cook County's "First" First Responders


Emergency dispatchers aren't physically present at the scene of an accident or crime, but handling difficult 911 calls can create stress and trauma. These "first" first responders may find their important work negatively affects their mental health, work and personal lives. Creating opportunities for mindfulness, relaxation and rejuvenation at work is crucial to combating the negative effects of stress and anxiety.
Providing space to decompress and reset after responding to a stressful 911 call is a major component of the expanded Cook County Sheriff’s Office Emergency Telephone System Board (ETSB) facility in Des Plaines, IL. 911 dispatchers processes an average of 1,700 phone calls a day from this location. FGM Architects (FGMA) partnered with Cook County to design the expansion, ultimately enhancing overall employee comfort. The remodeled space opened to employees in 2022.
The project aimed to create warm, inviting spaces integrating wellness design features inspired by natural elements and more natural daylight with finishes that are easy to maintain. Most significantly, new quiet rooms that play on all five senses allow staff to decompress and de-stress with customized light and sound experiences.
FGMA has been collaborating with brain specialists to design spaces that reduce stress and anxiety. This project represents a meaningful transformation for telecommunicators on the front line; their wellbeing lets them better serve residents who call in times of need.
Project partners:
- Consolidated Construction Engineers (CCE)
- Construction, Inc.
- Cook County Sheriff’s Department
- Martin Bennett, ENP
- Dr. Joel Robertson
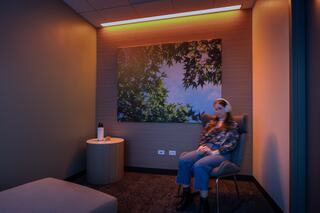

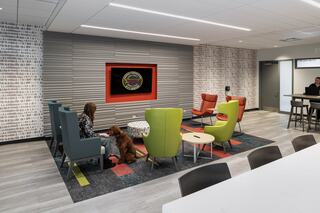
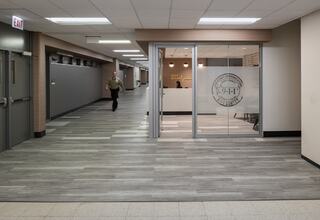
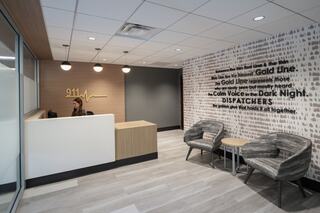
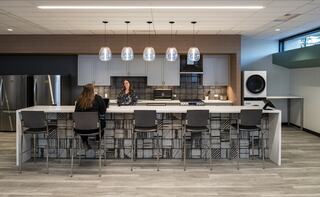
FAQs
What is a "Quiet Room"?
Quiet rooms are a place of respite. Unlike a typical break room, a quiet room may be specifically designed with intentional color and light choices, acoustics and sound elements, furniture, and other features. They are intended to help staff or employees decompress and re-calibrate after a particularly stressful stretch of work. Quiet rooms may be simple in design and provide simply a place to get away with low noise; sensory perception items may also positively stimulate the brain.
Why are Quiet Rooms helpful at work?
In some professions, like those filled by first responders and other high-stress, high-risk roles, quiet rooms provide a necessary break from the action. The consistent release of cortisol and adrenaline takes a toll on the body, and quiet rooms provide a reset from the pressures and stress that a 911 dispatcher (or other high-stress role) takes on.
How does the greater community benefit from quiet rooms in a dispatch facility?
When dispatchers are given the tools to manage stress and avoid burnout, they can perform at their best—leading to quicker, calmer, more effective responses to emergencies in the community.
News & Insights
All Articles
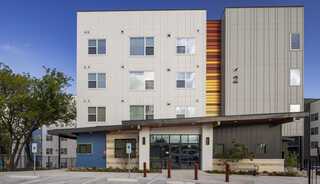
Trauma-Informed Design Shapes Spaces that Heal, Empower and Support Community
