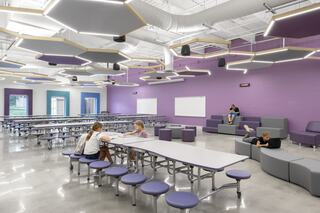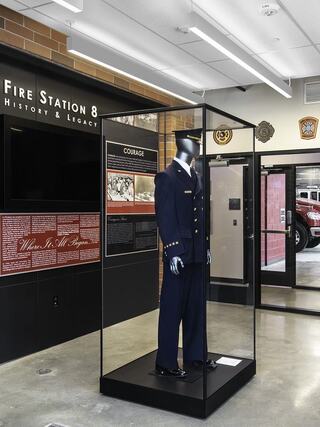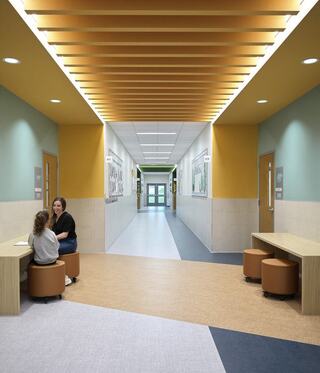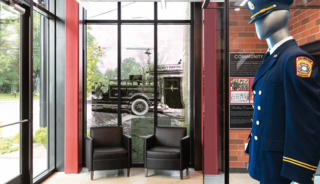
Station Design: Fire Station Renovation Benefits & Pitfalls
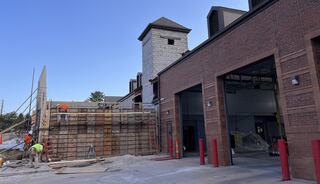
This article was originally published in Firehouse Magazine on October 31, 2025.
Joshua Mandell shares several benefits of renovating a fire station rather than building a new one but also warns of pitfalls.
Key Takeaways
- Renovation of a firehouse or any public safety facility typically costs less per square foot than new construction.
- Sustainability plays a key role in consideration of renovation of a firehouse or other public safety facility.
- Pitfalls of a renovation of a firehouse or other public safety facility include hidden structural, code and systems issues, red tape regarding permits, and cost to temporarily house personnel and apparatus elsewhere.
Many public safety buildings are aging, inefficient and out of step with modern building codes and today’s first responder needs. With construction costs skyrocketing, municipalities, counties and districts can turn to a time-honored construction alternative: strategic renovation, or upgrading and remodeling, rather than new construction. It’s a decision that’s rooted in fiscal responsibility and operational excellence.
Benefits are immediate as well as long-lasting. Renovation allows agencies to extend the life of existing infrastructure while bettering conditions for personnel and staying in the same neighborhood that they call home. This includes safer apparatus bays that can accommodate larger rolling stock; contaminant control and zoning best practices; private living quarters and locker facilities that promote gender equity; wellness rooms; and versatile fitness amenities. All of this can contribute to improved morale, staff retention, and mental and physical well-being. Renovation also preserves and reinvigorates building stock that might be historic, frequently is stout and serves as the very fabric of a community. Yes, older structures might pose challenges (e.g., working around an existing foundation or overcoming regulatory compliance hurdles, such as conforming to preservation guidelines or remediation of hazardous materials), but renovation safeguards the legacy for future generations.
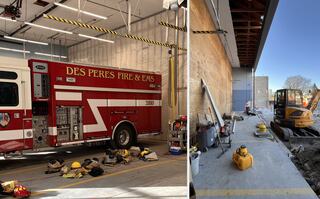
Des Peres Public Safety Facility renovation progress
Cost benefits
Cost-effectiveness is a major driver of renovation. Renovation typically costs less per square foot than new construction. This particularly is the case when combining reused infrastructure with reduced operational disruptions and quicker project durations.
Renovation typically doesn’t require property acquisition. Owners can take advantage of existing general and capital funding, supplemented by options for grants and low-rate federal financing.
A variation on this theme is adaptive reuse, wherein an agency acquires a new-to-it structure and adds onto and/or renovates it—sometimes quite intensively—to bring it into alignment with the agency’s mission, vision and values.
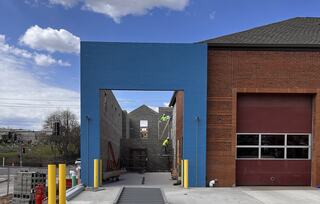
Additional apparatus bay (in progress) being added to the Des Peres Public Safety facility during their renovation
Sustainability
Sustainability plays a key role in consideration of renovation. Upgraded systems, such as LED lighting, efficient HVAC units and photovoltaic solar arrays, reduce long-term energy costs and environmental impact and preserve more budget for personnel, apparatus and training.
Also figuring into this are weighing options and selecting actions that reduce building waste to landfills and minimizing emission of greenhouse gases and light, heat and
stormwater burdens.
Member well-being
For existing firehouses and ambulance base stations, renovation is an opportunity to incorporate critical cancer risk reduction elements and advanced alerting systems that weren’t in existence when these buildings were constructed. This directly contributes to member safety through stopping unnecessary exposures, evacuating harmful off-gassing and particulates, and mitigating circulatory shock.
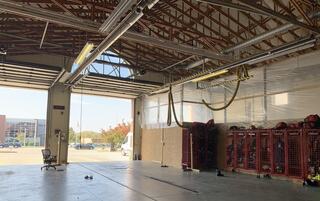
Interior view of the Maryland Heights Fire Protection District renovation
How to begin
By treating renovation as a pivotal, durable investment rather than a stopgap fix, organizations future-proof their building while respecting their budget and enhancing their community.
For public safety operators that seek to modernize, start with a needs assessment and verification. Look down the road to where your agency is headed. Collaborate with code officials and neighbors to address zoning and site concerns. Prioritize energy efficiency and staff wellness. Build a steering committee that’s aligned with improving facilities. Don’t wait for building failure to force your hand and limit your options.
Renovation Perils and Pitfalls
Despite all of the good that can come from a station renovation, it isn’t all smooth sailing. Renovations come with their own roster of perils and pitfalls, from hidden structural, code and systems issues, to staffing and supply chain delays and permitting red tape. In a case in which a site will be occupied during renovation, the project must be phased and arranged to intricately balance access, action and capability to respond to calls for service while construction is underway. Logistics and cost to temporarily house personnel and apparatus must be accounted for accurately in these circumstances.
The solution? Rigorous upfront assessments and planning, strong project management and a collaborative team of experienced architects, engineers and agency representatives to work hand-in-glove and realistically prepare for the eventualities and challenges that accompany construction.
About the Author
Joshua Mandell, AIA, NCARB, LEED AP BD+C, is a principal and vice president of FGM Architects. He specializes in fire service, emergency communications and law enforcement facility assessment, planning, design, construction documentation and contract administration. Mandell applies nearly three decades of hands-on leadership to each commission. He excels in budgeting and feasibility studies by distilling complex programs of need into high-functioning, state-of-the-art designs (new and renovation) for public safety agencies. Mandell is a graduate of Arizona State University and Washington University in St. Louis and is licensed in multiple jurisdictions.
News & Insights
All Articles
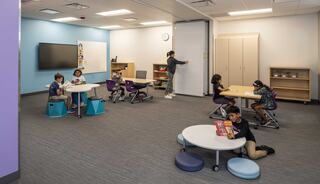
Boost Students’ Academic Experiences with Small Group Learning Pods
