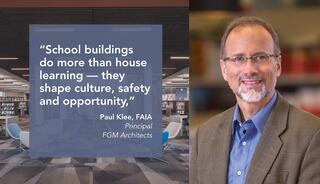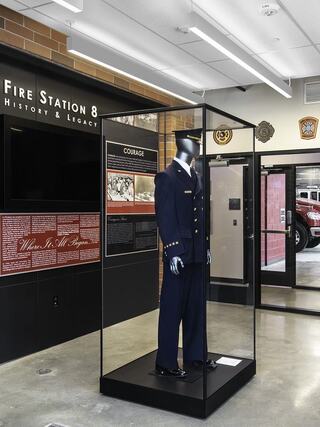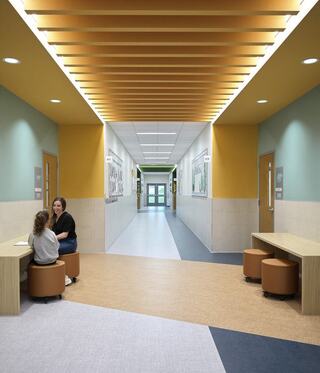
Q&A: Josseph Durán on Architecture, Community and the Journey to Design with Purpose
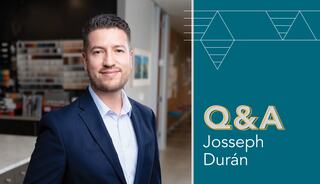
FGMA spoke with Josseph Durán, AIA, NCARB, an architect in our Austin studio, whose professional path bridges two countries, cultures and architectural worlds. From his formative years in Mexico to his community-centered projects in Texas, Josseph shares how persistence, curiosity and design thinking have shaped his journey — and continue to guide his work today.
Q: What inspired you to become an architect?
Josseph Durán: I knew I wanted to be an architect from a very early age. A childhood trip to downtown Chicago with my father — who wasn’t an architect himself but had an appreciation for buildings — really lit the spark. We would visit lobbies, explore different structures and he would point things out to me, encouraging me to observe and question spaces. That experience unlocked something in me. From then on, I became fascinated with how environments are shaped and how they affect people. I also discovered a talent for drawing and visual design during high school, which further steered me toward this field.
Q: How did your upbringing in Mexico influence your architectural perspective?
Growing up in Saltillo — a small, historic city in Mexico — surrounded me with architecture that was traditional, colonial and full of heritage. Though I didn’t appreciate it fully until I went to architecture school, I later found myself constantly analyzing how spaces could be modernized while preserving their identity. I became fascinated by how old buildings adapt over time and I’d walk into them wondering how I might improve their function or design. That curiosity has never left me.
Q: Tell us about your journey to the U.S. and into professional practice.
It wasn’t a linear path. I moved to Austin in the early 2000s and faced initial challenges — especially having a foreign degree and no U.S. work experience. I worked at a department store selling shoes while persistently applying to architecture firms. Eventually, a small residential firm took a chance on me and that changed everything. The principal there not only hired me but mentored me closely. It was the start of a multi-firm journey that included residential, commercial and eventually educational projects.
One of the most pivotal moments came when a colleague helped demystify the U.S. architectural licensing process for me. Coming from a different country, that path wasn’t clear at all. But with his guidance, I earned my license and deepened my practice.
Q: What ultimately brought you to FGM Architects?
A longtime colleague and friend introduced me to FGMA. He had just made the leap himself and spoke so highly of the firm’s culture and purpose. I was intrigued — and once I met the team and saw how aligned FGMA is with community-focused design, it felt like the right fit. The work I do here, especially alongside our design principal Rebecca Richter, has been some of the most collaborative and fulfilling of my career.

Q: Can you share more about your current projects?
I’m currently working on two major educational projects for FGMA: Langford Elementary and Lake Travis ISD’s Educational Development Center addition. Langford Elementary has been especially compelling because of its existing conditions and limited budget. It forced us to be creatively resourceful, using basic materials like brick and metal panels to create a modernized, welcoming space. I’m proud of how we’ve managed to align the district’s 21st-century education goals with real-world constraints.
Lake Travis EDC is smaller but complex — an addition with many components that requires careful integration. Both projects let me wear multiple hats as project manager and design collaborator.

Rendering of Lake Travis ISD’s Educational Development Center addition
Q: How does community engagement shape your approach?
Langford is a great example. We regularly meet with a committee of school staff, administrators and community members — called the CAT, or Community Architectural Team. They’ve been hands-on throughout the process, sharing feedback, insights and aspirations for their school. This collaboration is invaluable. We’re not designing for a community — we’re designing with them.
Q: You mentioned sustainability — how has that played a role in Langford?
Langford is my first LEED project and I’m grateful that the district has sustainability goals aligned with ours. It’s refreshing to work with a client who encourages energy-efficient, environmentally responsible design. We’ve integrated outdoor learning areas and courtyards that blend functionality, nature and student well-being.
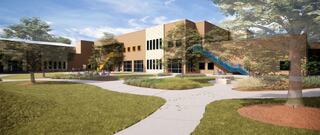
Austin ISD Langford Elementary Courtyard Rendering
Q: What innovation in education architecture excites you most right now?
There’s a major shift happening in how educational environments are structured. Schools are moving away from rigid classrooms and embracing more collaborative “neighborhoods” and flexible learning zones. These innovations allow us to support modern pedagogy through architecture — spaces where students and teachers can adapt, interact and thrive.
Q: What do you value most about FGMA?
The unwavering focus on community. That’s not just a slogan — it’s embedded in how we work. Whether it's the materials we choose, the way we engage stakeholders, or how we support each other internally, everything circles back to creating meaningful spaces for people. And in Austin, where FGMA is still building its local footprint, I hope we become known not just for what we design — but for why we design.
Josseph Durán, AIA, NCARB is based in FGMA’s Austin office and can be reached at jossephduran@fgmarchitects.com.
News & Insights
All Articles
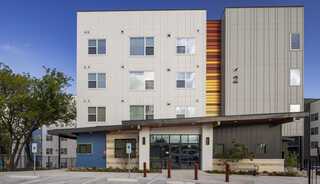
Trauma-Informed Design Shapes Spaces that Heal, Empower and Support Community
