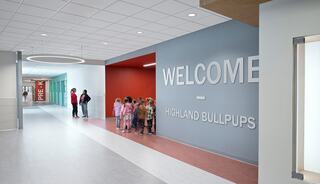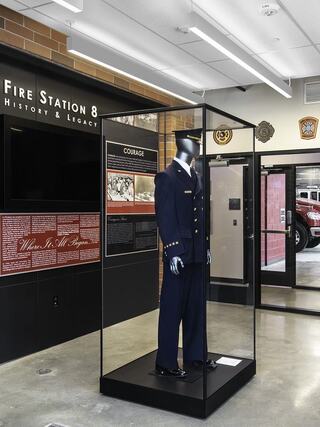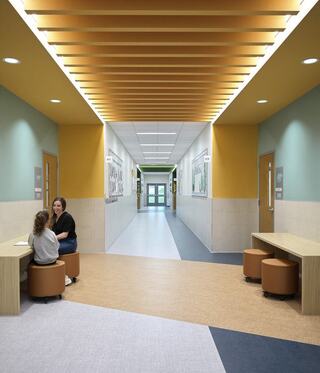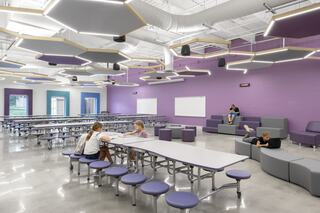
Prairie Trails School Receives 2025 The Capitol Award, Top AIA Illinois Honors Award
Published: 10.28.25
Category: Awards
Tags: PK-12
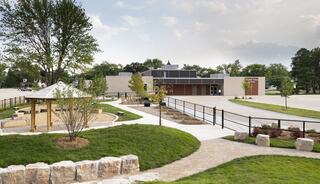
The Capitol Award in AIA Illinois’ Honor Awards is the highest state honor given for a transformational project designed for the human experience that works towards cultural transformation. The award is chosen directly by the jury.
This year, the 2025 Capitol Award was bestowed upon FGMA’s Prairie Trails School renovation and retrofit!
Prairie Trails School (PTS) exemplifies high-performance design after a comprehensive renovation and major energy upgrades to the 1960s-era school building. Opened in fall 2021, PTS is the nation’s first net-zero school renovation that meets 2018 PHIUS+ Source Zero requirements. PTS embodies AIA design excellence principles including integration, ecosystems, water, energy, well-being, change, equity and discovery.
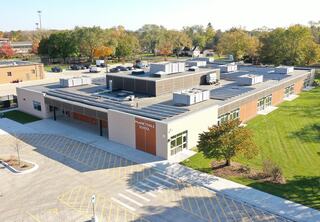
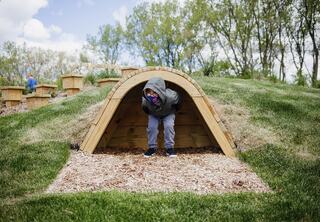
River Trails School District has a comprehensive commitment to sustainable practices. Today, PTS is a model of high-performance design that provides a healthy indoor/outdoor learning environment for 245+ Pre-Kindergarten and Kindergarten students. The building itself is a learning tool for the entire community.
PTS houses 13 classrooms, a multi-purpose room and additional spaces for early learning intervention services. Throughout PTS, windows maximize natural light while the high performing, all electric HVAC system reduces classroom noise and provides comfortable, even air distribution and MERV15 filtration, pulling viral particles out of the airstream. The entire building was modified to provide accessibility to all occupants. Outside, PTS provides a natural playground and outdoor learning area with a native vegetation detention basin. Permeable pavers and other natural filtration measures improve water quality.
HIGH PERFORMANCE DESIGN IN DETAIL
PTS has many high-performing components and underwent a robust certification process to confirm its functionality as a state-of-the-art, sustainable facility. The building does not use any fossil fuels. The code minimum baseline Energy Use Intensity is 75 kbtu/yr/sf; PTS achieved an EUI of 24 kbtu/yr/sf. The district’s website features real-time data on the savings resulting from the energy efficiency of PTS. In addition to daily, monthly and lifetime metrics on energy system performance, the environmental savings to date (as of May 2025) includes 1,280,978.5 lbs. of CO2 emissions – the equivalent of planting 9,679 trees.
LEARN MORE
News & Insights
All Articles
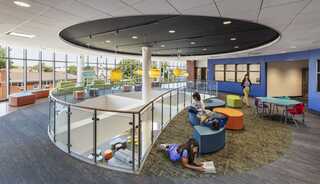
Designing Learning Environments That Adapt, Perform and Endure
