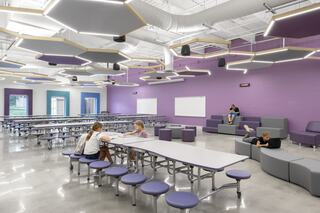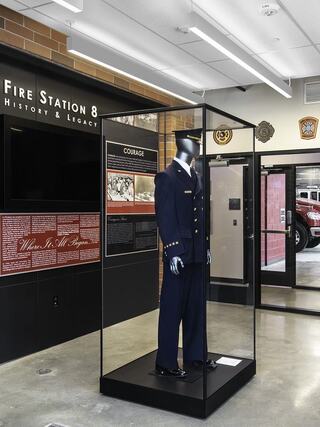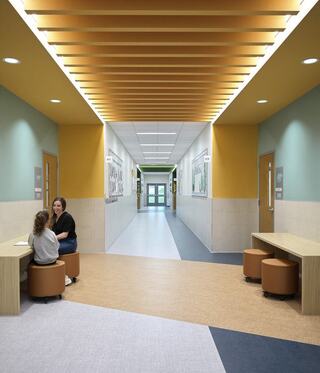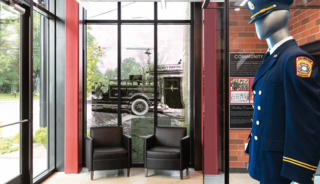
Jersey Meadow Golf Club Takes Second Place for Golf Inc.'s 2025 Clubhouse of the Year
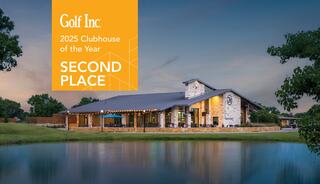
Golf Inc. 2025 Clubhouse of the Year
Second Place: Jersey Meadow Golf Club
Jersey Village, Texas
Visit golfincmagazine.com for original article published on September 3, 2025.
Jersey Meadow Golf Club sought to enrich the social and recreational experience for golfers of all ages and abilities and provide an events space available to the entire community. A new primary clubhouse was constructed next door to the existing clubhouse, which was remodeled into an events center capable of hosting up to 200 guests.
Together, the buildings form a central plaza with a mix of covered and open-air seating, landscaped with native plants. Texas limestone and deep roof overhangs — anchored by stone columns — define the architecture and provide shade throughout. A curved golf cart path runs past a low stone wall that visually separates the clubhouse from the course.
The clubhouse stands out with a taller roofline and a clock tower visible from the course. Inside, vaulted ceilings and a living green wall reinforce the connection between indoor and outdoor spaces. Floor-to-ceiling windows provide panoramic course views.
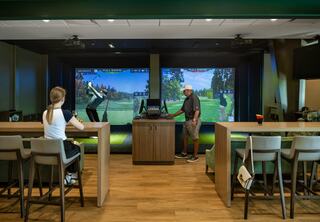
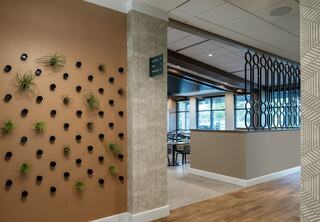
Features include simulator bays for recreation, instruction and indoor leagues; two virtual driving ranges; a virtual putting green; and a well-stocked, light-filled pro shop. The clubhouse’s rounded furniture and custom lattice screens reflect Art Deco influences in a muted earth-tone palette.
The events center includes a flexible multipurpose room and separate wedding suites. Outdoor space was expanded to accommodate larger functions and more seating.
Repurposing the original clubhouse helped lower construction costs, reduce carbon impact and conserve resources. Deep overhangs on both buildings provide shade, improve comfort and reduce solar heat gain. Revenue from both facilities supports the club’s operations, offering a strong return on the public’s investment.
News & Insights
All Articles
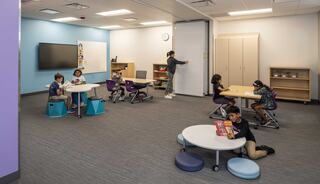
Boost Students’ Academic Experiences with Small Group Learning Pods
