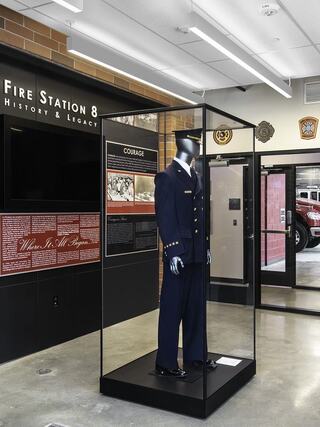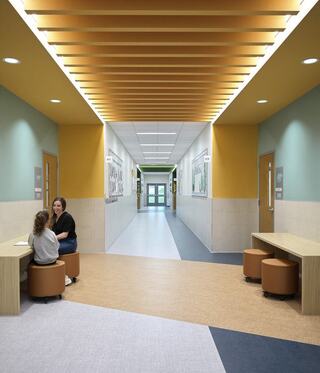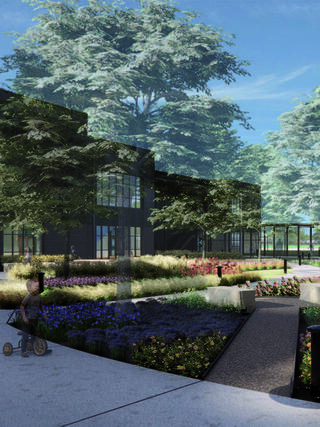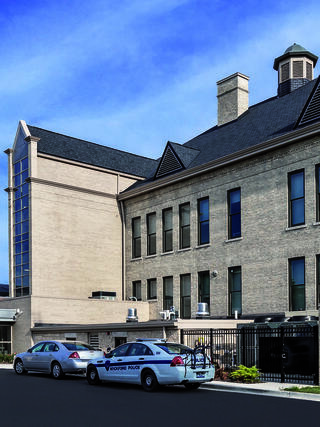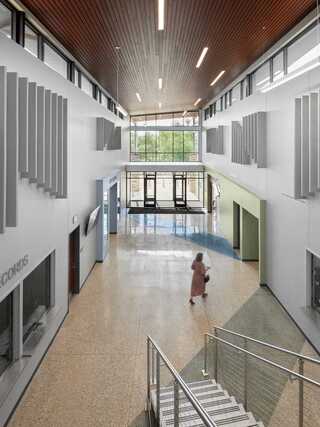
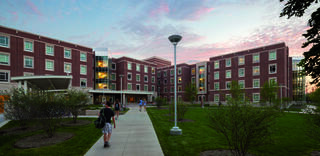
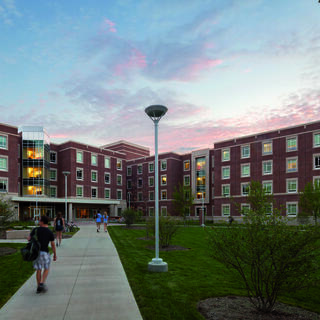
Higher Education
Through thoughtful and informed design of inclusive, supportive and flexible spaces, we support the community of education and the transformation of the student into the leader.
Featured Projects
See All Higher Education Projects
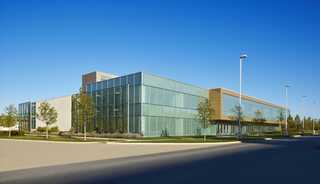
Olive-Harvey College Transportation, Distribution and Logistics Center

Kaskaskia College Classroom Modernization
Workforce Development
As higher education shifts to better support workforce and career development through hands-on learning spaces, FGMA rises to meet this need through design. We engage in-house expertise from our municipal, public safety and other design teams to bring industry knowledge to life for students. FGMA specializes in automotive classrooms, fire training centers, warehouse and distribution hubs, and more.


Contact Us to Explore New Possibilities for Your Campus
Executive Vice President, Higher Ed Practice Leader
FGMA has our back. They really listened to our students, faculty and staff, and they know how to provide a great design that balances function, efficiency, schedule and cost. The newly formed esports team is thrilled to see their arena come to fruition.
Mariela Tapia-Alpaslan, PE, MBA
St. Louis Community College
